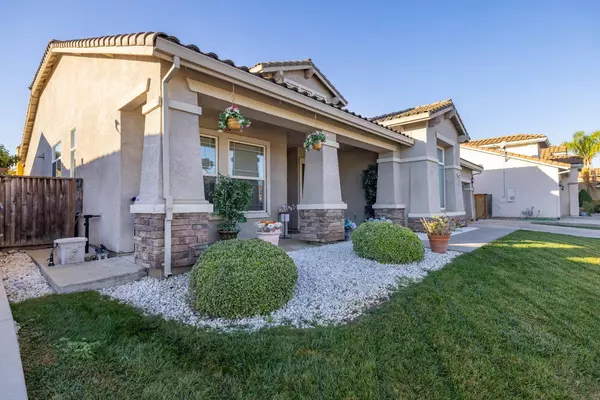10050 Cameron Pines WAY Sacramento, CA 95829
OPEN HOUSE
Sat Jan 18, 12:00pm - 4:30pm
Sun Jan 19, 1:00pm - 4:30pm
UPDATED:
01/13/2025 11:15 PM
Key Details
Property Type Single Family Home
Sub Type Single Family Residence
Listing Status Active
Purchase Type For Sale
Square Footage 3,733 sqft
Price per Sqft $254
MLS Listing ID 224097939
Bedrooms 5
Full Baths 3
HOA Y/N No
Originating Board MLS Metrolist
Year Built 2003
Lot Size 8,803 Sqft
Acres 0.2021
Property Description
Location
State CA
County Sacramento
Area 10829
Direction From Calvine Rd (East) (Left or North) on Vineyard, (left) on Winged Foot (Right) onto Wyatt Ranch Way (Left) onto Cameron Pines Way to home on left.
Rooms
Family Room Great Room
Master Bathroom Closet, Shower Stall(s), Double Sinks, Stone, Low-Flow Toilet(s), Tub, Walk-In Closet, Window
Master Bedroom 0x0 Ground Floor
Bedroom 2 0x0
Bedroom 3 0x0
Bedroom 4 0x0
Living Room 0x0 Other
Dining Room 0x0 Dining/Family Combo, Formal Area
Kitchen 0x0 Pantry Cabinet, Quartz Counter, Island, Island w/Sink, Kitchen/Family Combo
Family Room 0x0
Interior
Heating Central, Fireplace(s)
Cooling Ceiling Fan(s), Central
Flooring Carpet, Tile, Wood
Fireplaces Number 1
Fireplaces Type Family Room, Wood Burning
Window Features Dual Pane Full,Window Coverings
Appliance Gas Cook Top, Gas Water Heater, Hood Over Range, Dishwasher, Disposal
Laundry Electric, Ground Floor, Hookups Only, See Remarks, Inside Area, Inside Room
Exterior
Parking Features Garage Door Opener, Garage Facing Front
Garage Spaces 2.0
Fence Back Yard, Vinyl, Fenced, Wood
Utilities Available Public, Electric, Internet Available
Roof Type Tile
Private Pool No
Building
Lot Description Auto Sprinkler F&R, Storm Drain, Street Lights, Landscape Front
Story 2
Foundation Slab
Sewer Sewer in Street, Public Sewer
Water Meter on Site, Water District
Architectural Style Ranch
Level or Stories Two
Schools
Elementary Schools Elk Grove Unified
Middle Schools Elk Grove Unified
High Schools Elk Grove Unified
School District Sacramento
Others
Senior Community No
Tax ID 122-0610-084-0000
Special Listing Condition Offer As Is





