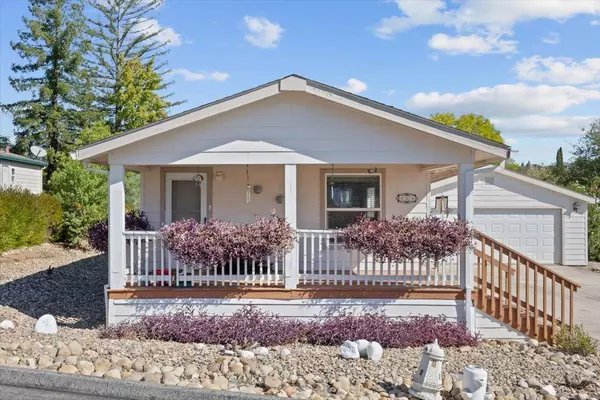404 Tanglewood Oroville, CA 95966
UPDATED:
11/01/2024 08:41 PM
Key Details
Property Type Manufactured Home
Sub Type Double Wide
Listing Status Active
Purchase Type For Sale
Square Footage 1,023 sqft
Price per Sqft $84
MLS Listing ID 224109119
Bedrooms 2
Full Baths 2
HOA Y/N No
Originating Board MLS Metrolist
Land Lease Amount 775.0
Year Built 2002
Property Description
Location
State CA
County Butte
Area 12569
Direction Take Saddle Drive, Right onto Oak Grove Pkwy, Right onto Silver Hawk Pkwy, Right onto Stoneridge Pkwy, Right onto Tanglewood Pkwy.
Rooms
Living Room Deck Attached
Dining Room Dining/Living Combo
Kitchen Laminate Counter
Interior
Heating Central
Cooling Central
Flooring Carpet, Linoleum
Window Features Dual Pane Full,Dual Pane Partial,Window Screens
Appliance Free Standing Refrigerator, Hood Over Range, Dishwasher, Disposal, Free Standing Electric Range
Laundry Dryer Included, Washer Included
Exterior
Exterior Feature Porch Awning
Garage Attached, Detached
Garage Spaces 2.0
Utilities Available Cable Available, Natural Gas Connected, Electric
View Park, Hills, Mountains
Roof Type Shingle
Porch Porch Steps, Covered Deck
Total Parking Spaces 4
Building
Lot Description None
Foundation Other
Sewer Public Sewer
Water Public
Schools
Elementary Schools Oroville City
Middle Schools Oroville City
High Schools Oroville Union
School District Butte
Others
Senior Community Yes
Restrictions Board Approval
Special Listing Condition None






