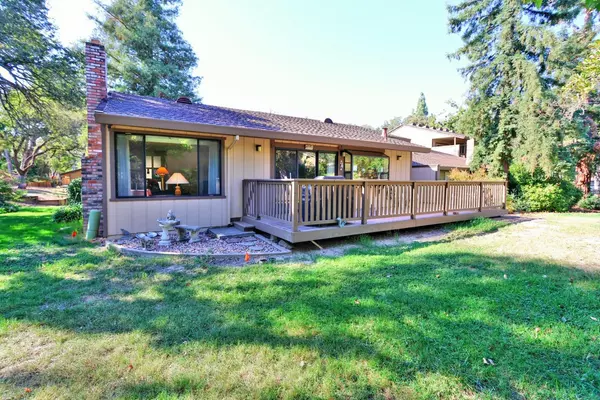6922 Navarro CT Citrus Heights, CA 95621
OPEN HOUSE
Sat Jan 18, 12:00pm - 2:30pm
UPDATED:
01/15/2025 03:03 PM
Key Details
Property Type Condo
Sub Type Condominium
Listing Status Active
Purchase Type For Sale
Square Footage 1,642 sqft
Price per Sqft $213
Subdivision Crosswoods
MLS Listing ID 224112665
Bedrooms 4
Full Baths 2
HOA Fees $637/mo
HOA Y/N Yes
Originating Board MLS Metrolist
Year Built 1974
Lot Size 3,049 Sqft
Acres 0.07
Property Description
Location
State CA
County Sacramento
Area 10621
Direction On Auburn Blvd between Van Maren and Costco go south at the San Tomas light. Then go right on Crosswoods Circle. Take a right on Monteverde Lane to Navarro Ct. Then right to address.
Rooms
Family Room Deck Attached, Great Room
Master Bedroom 0x0 Closet, Outside Access
Bedroom 2 0x0
Bedroom 3 0x0
Bedroom 4 0x0
Living Room 0x0 Deck Attached, Great Room
Dining Room 0x0 Dining Bar, Dining/Family Combo
Kitchen 0x0 Pantry Cabinet
Family Room 0x0
Interior
Heating Central, Gas, Hot Water
Cooling Ceiling Fan(s), Central
Flooring Carpet, Vinyl, Parquet
Fireplaces Number 1
Fireplaces Type Brick, Master Bedroom, Wood Burning, Gas Starter
Equipment MultiPhone Lines
Window Features Bay Window(s),Caulked/Sealed,Dual Pane Full,Window Coverings,Window Screens
Appliance Gas Water Heater, Dishwasher, Disposal, Microwave, Plumbed For Ice Maker, Self/Cont Clean Oven
Laundry Cabinets, Sink, Electric, Space For Frzr/Refr, In Garage
Exterior
Parking Features Garage Door Opener
Garage Spaces 2.0
Pool Built-In
Utilities Available Cable Connected, Electric, Underground Utilities, Natural Gas Connected
Amenities Available Pool
View Garden/Greenbelt
Roof Type Composition
Topography Downslope
Street Surface Asphalt
Private Pool Yes
Building
Lot Description Court, Cul-De-Sac, Curb(s)/Gutter(s), Dead End
Story 1
Unit Location End Unit
Foundation Raised
Sewer Sewer Connected
Water Meter on Site
Architectural Style Ranch
Level or Stories One
Schools
Elementary Schools San Juan Unified
Middle Schools San Juan Unified
High Schools San Juan Unified
School District Sacramento
Others
HOA Fee Include CableTV, MaintenanceExterior, MaintenanceGrounds, Pool
Senior Community No
Restrictions Rental(s),Board Approval,Signs,Exterior Alterations,Parking
Tax ID 229-0670-012-0000
Special Listing Condition None
Pets Allowed Yes, Cats OK, Dogs OK





