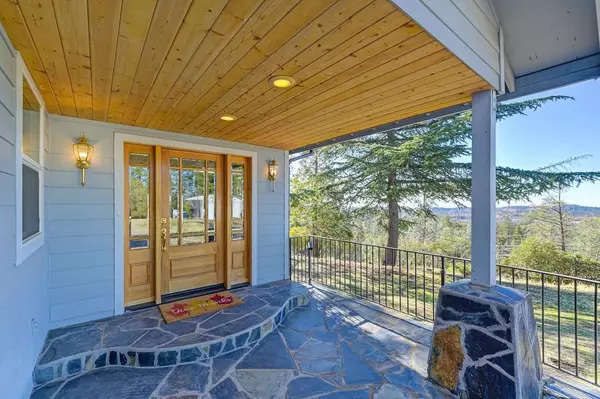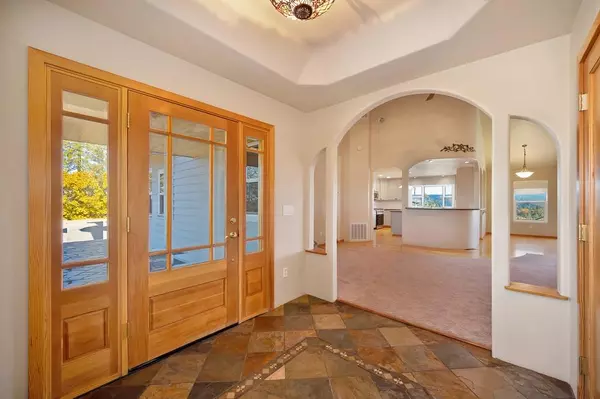850 Gentry LN Colfax, CA 95713
UPDATED:
01/08/2025 10:57 PM
Key Details
Property Type Single Family Home
Sub Type Single Family Residence
Listing Status Active
Purchase Type For Sale
Square Footage 2,688 sqft
Price per Sqft $277
MLS Listing ID 224127712
Bedrooms 4
Full Baths 2
HOA Y/N No
Originating Board MLS Metrolist
Year Built 2002
Lot Size 2.100 Acres
Acres 2.1
Property Description
Location
State CA
County Placer
Area 12303
Direction I-80 E toward Reno, Take exit 135 toward CA-174 w/Colfax, Keep right at the fork and follow signs for CA-174, Right on CA-174, Right on Auburn Street, Left on Grass Valley Street, Left on Rising Sun, Left on Tokayana Way, Left on Scholtz/Gentry and follow sign to 850 Gentry up hill to Gate (need Code)
Rooms
Master Bathroom Bidet, Shower Stall(s), Skylight/Solar Tube, Jetted Tub, Tile, Window
Master Bedroom 0x0 Walk-In Closet, Sitting Area
Bedroom 2 0x0
Bedroom 3 0x0
Bedroom 4 0x0
Living Room 0x0 Cathedral/Vaulted, Great Room, View
Dining Room 0x0 Dining Bar, Dining/Living Combo
Kitchen 0x0 Pantry Closet, Granite Counter, Island w/Sink
Family Room 0x0
Interior
Interior Features Cathedral Ceiling, Skylight(s), Open Beam Ceiling
Heating Propane, Central, Propane Stove, Ductless, Fireplace(s), Wood Stove
Cooling Ceiling Fan(s), Central, Ductless, MultiUnits
Flooring Carpet, Slate, Laminate, Tile, Wood
Fireplaces Number 2
Fireplaces Type Living Room, Master Bedroom, Free Standing, Wood Stove, Gas Piped
Window Features Dual Pane Full,Window Coverings,Window Screens
Appliance Free Standing Gas Range, Free Standing Refrigerator, Hood Over Range, Compactor, Dishwasher, Microwave, Tankless Water Heater
Laundry Cabinets, Chute, Sink, Space For Frzr/Refr, In Garage
Exterior
Parking Features Attached, RV Access, Garage Door Opener, Uncovered Parking Space, Uncovered Parking Spaces 2+, Garage Facing Side
Garage Spaces 2.0
Fence Back Yard, Cross Fenced
Utilities Available Cable Available, Propane Tank Leased, Dish Antenna, Solar, Internet Available
View Panoramic, Mountains
Roof Type Composition
Topography Rolling,Lot Grade Varies,Lot Sloped,Trees Many
Street Surface Asphalt,Gravel
Porch Front Porch, Uncovered Deck
Private Pool No
Building
Lot Description Shape Regular, Low Maintenance
Story 2
Foundation Raised
Sewer Septic System
Water Public
Architectural Style Traditional, Craftsman
Level or Stories Two
Schools
Elementary Schools Colfax Elementary
Middle Schools Colfax Elementary
High Schools Placer Union High
School District Placer
Others
Senior Community No
Tax ID 100-130-032-000
Special Listing Condition None





