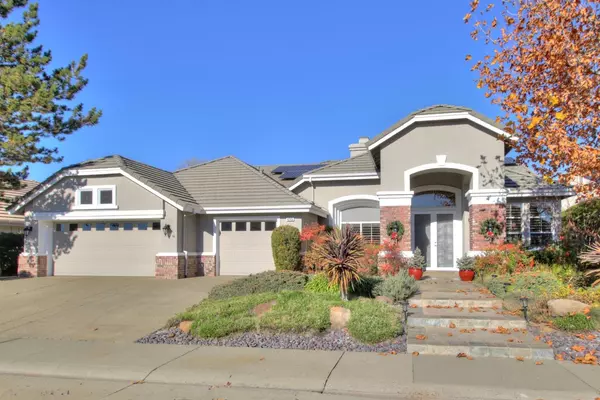4240 Echo Rock LN Roseville, CA 95747
UPDATED:
01/10/2025 05:09 PM
Key Details
Property Type Single Family Home
Sub Type Single Family Residence
Listing Status Active
Purchase Type For Sale
Square Footage 2,538 sqft
Price per Sqft $373
MLS Listing ID 224133132
Bedrooms 3
Full Baths 2
HOA Fees $600/qua
HOA Y/N Yes
Originating Board MLS Metrolist
Year Built 1997
Lot Size 8,098 Sqft
Acres 0.1859
Property Description
Location
State CA
County Placer
Area 12747
Direction 80 east to left on Cirby to left on Pleasant Grove to Right on Rose Creek to address
Rooms
Master Bathroom Double Sinks, Jetted Tub, Tub, Window
Master Bedroom 0x0 Closet, Ground Floor, Walk-In Closet, Outside Access, Sitting Area
Bedroom 2 0x0
Bedroom 3 0x0
Bedroom 4 0x0
Living Room 0x0 View
Dining Room 0x0 Breakfast Nook, Formal Area
Kitchen 0x0 Pantry Closet, Quartz Counter, Island
Family Room 0x0
Interior
Interior Features Skylight Tube
Heating Central, Fireplace Insert
Cooling Ceiling Fan(s), Central
Flooring Carpet, Tile, Wood
Fireplaces Number 1
Fireplaces Type Gas Log
Window Features Dual Pane Full
Appliance Ice Maker, Dishwasher, Disposal, Plumbed For Ice Maker
Laundry Inside Area
Exterior
Parking Features Attached
Garage Spaces 3.0
Utilities Available Internet Available
Amenities Available Other
View Garden/Greenbelt, Golf Course
Roof Type Tile
Street Surface Asphalt
Porch Back Porch
Private Pool No
Building
Lot Description Adjacent to Golf Course, Auto Sprinkler F&R, Close to Clubhouse, Landscape Back, Landscape Front, Landscape Misc
Story 1
Foundation Slab
Sewer Sewer Connected
Water Meter on Site
Schools
Elementary Schools Roseville City
Middle Schools Roseville City
High Schools Roseville Joint
School District Placer
Others
Senior Community Yes
Restrictions Age Restrictions,Rental(s),Guests,Parking
Tax ID 478-171-024-000
Special Listing Condition None
Pets Allowed Yes





