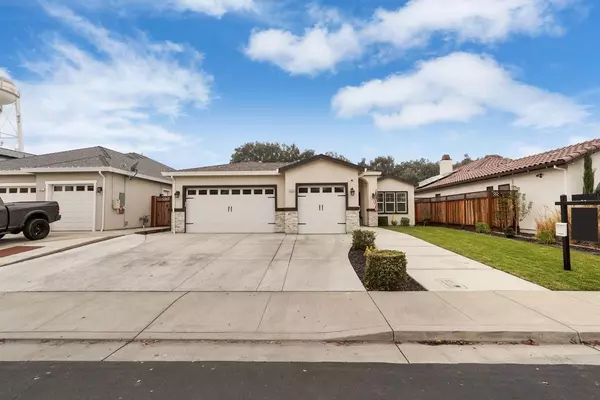2861 Pebblebrooke CT Tracy, CA 95377
UPDATED:
01/17/2025 12:31 AM
Key Details
Property Type Single Family Home
Sub Type Single Family Residence
Listing Status Pending
Purchase Type For Sale
Square Footage 2,510 sqft
Price per Sqft $396
MLS Listing ID 225000153
Bedrooms 4
Full Baths 3
HOA Y/N No
Originating Board MLS Metrolist
Year Built 2020
Lot Size 8,577 Sqft
Acres 0.1969
Property Description
Location
State CA
County San Joaquin
Area 20601
Direction Eleventh > Valpico> Glenbriar to Pebblebrooke.
Rooms
Master Bathroom Shower Stall(s), Double Sinks, Marble, Multiple Shower Heads, Walk-In Closet, Quartz, Window
Master Bedroom 0x0 Walk-In Closet, Outside Access
Bedroom 2 0x0
Bedroom 3 0x0
Bedroom 4 0x0
Living Room 0x0 Other
Dining Room 0x0 Breakfast Nook, Dining/Family Combo, Space in Kitchen
Kitchen 0x0 Pantry Closet, Quartz Counter, Island w/Sink, Kitchen/Family Combo
Family Room 0x0
Interior
Heating Central, Fireplace(s)
Cooling Ceiling Fan(s), Central
Flooring Marble, See Remarks
Fireplaces Number 1
Fireplaces Type Electric, Family Room
Appliance Built-In Electric Oven, Gas Cook Top, Built-In Gas Oven, Hood Over Range, Dishwasher, Disposal, Microwave
Laundry Cabinets, Sink, Inside Room
Exterior
Parking Features Attached, Garage Facing Front
Garage Spaces 3.0
Fence Back Yard, Fenced, Wood, Front Yard
Pool Built-In, Pool/Spa Combo, Gas Heat, See Remarks
Utilities Available Public
Roof Type Composition
Street Surface Paved
Private Pool Yes
Building
Lot Description Auto Sprinkler F&R, Court, Curb(s)/Gutter(s), Shape Regular, Street Lights
Story 1
Foundation Concrete, Slab
Sewer In & Connected
Water Meter on Site, Public
Schools
Elementary Schools Tracy Unified
Middle Schools Tracy Unified
High Schools Tracy Unified
School District San Joaquin
Others
Senior Community No
Tax ID 248-290-53
Special Listing Condition Other





