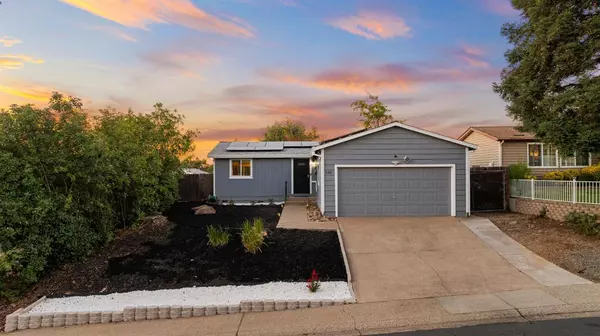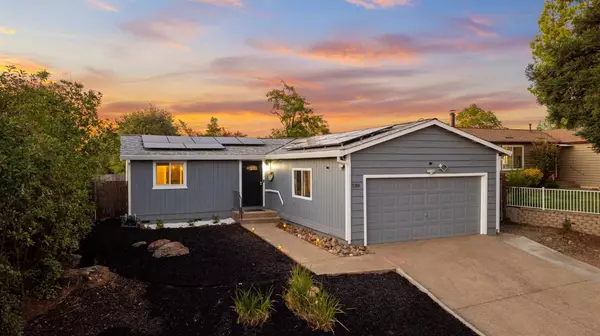5381 Pyramid Peak DR El Dorado, CA 95623
OPEN HOUSE
Sat Jan 18, 11:00am - 1:00pm
Sun Jan 19, 1:00pm - 3:00pm
UPDATED:
01/13/2025 07:20 AM
Key Details
Property Type Single Family Home
Sub Type Single Family Residence
Listing Status Active
Purchase Type For Sale
Square Footage 1,248 sqft
Price per Sqft $343
Subdivision Summit View
MLS Listing ID 225003635
Bedrooms 2
Full Baths 2
HOA Fees $79/mo
HOA Y/N Yes
Originating Board MLS Metrolist
Year Built 1981
Lot Size 6,098 Sqft
Acres 0.14
Property Description
Location
State CA
County El Dorado
Area 12702
Direction Mother Lode to Summit View first right to Pyramid Peak Dr.
Rooms
Master Bathroom Double Sinks, Dual Flush Toilet, Granite, Jetted Tub, Tub w/Shower Over, Window
Master Bedroom 0x0 Closet, Outside Access
Bedroom 2 0x0
Bedroom 3 0x0
Bedroom 4 0x0
Living Room 0x0 Cathedral/Vaulted, Deck Attached, Great Room
Dining Room 0x0 Breakfast Nook, Dining/Living Combo
Kitchen 0x0 Pantry Cabinet, Granite Counter, Island, Kitchen/Family Combo
Family Room 0x0
Interior
Heating Central
Cooling Central
Flooring Vinyl
Window Features Dual Pane Full
Appliance Dishwasher, Disposal, Microwave, Plumbed For Ice Maker, Electric Water Heater, Free Standing Electric Range
Laundry Electric, In Garage
Exterior
Parking Features RV Storage, Garage Door Opener, Garage Facing Front
Garage Spaces 2.0
Fence Back Yard, Fenced
Utilities Available Cable Available, Solar, Electric
Amenities Available Playground, Park
Roof Type Composition
Topography Lot Sloped,Upslope
Street Surface Paved
Porch Back Porch, Covered Patio
Private Pool No
Building
Lot Description Landscape Front, Low Maintenance
Story 1
Foundation Raised
Sewer Public Sewer
Water Water District, Public
Architectural Style Contemporary
Schools
Elementary Schools Mother Lode
Middle Schools Mother Lode
High Schools El Dorado Union High
School District El Dorado
Others
HOA Fee Include MaintenanceGrounds
Senior Community No
Tax ID 319-341-003-000
Special Listing Condition None
Pets Allowed Yes





