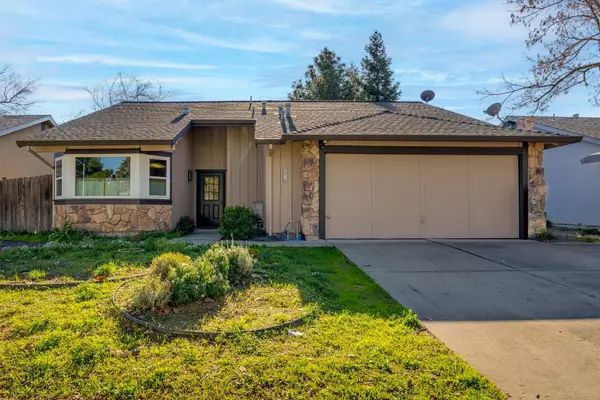3912 Little Rock DR Antelope, CA 95843
OPEN HOUSE
Sat Jan 18, 11:00am - 2:00pm
Sun Jan 19, 11:00am - 2:00pm
UPDATED:
01/16/2025 11:29 PM
Key Details
Property Type Single Family Home
Sub Type Single Family Residence
Listing Status Active
Purchase Type For Sale
Square Footage 1,428 sqft
Price per Sqft $313
MLS Listing ID 225003840
Bedrooms 3
Full Baths 2
HOA Y/N No
Originating Board MLS Metrolist
Year Built 1987
Lot Size 5,227 Sqft
Acres 0.12
Property Description
Location
State CA
County Sacramento
Area 10843
Direction Antelope to Black Bear. Right on Little Rock.
Rooms
Master Bathroom Closet, Double Sinks, Soaking Tub, Jetted Tub, Tub w/Shower Over
Master Bedroom 0x0
Bedroom 2 0x0
Bedroom 3 0x0
Bedroom 4 0x0
Living Room 0x0 Great Room
Dining Room 0x0 Breakfast Nook, Dining/Living Combo
Kitchen 0x0 Breakfast Area, Laminate Counter
Family Room 0x0
Interior
Heating Central, Fireplace(s)
Cooling Ceiling Fan(s), Central
Flooring Carpet, Linoleum, Tile
Fireplaces Number 1
Fireplaces Type Brick, Living Room
Window Features Dual Pane Full
Appliance Dishwasher, Disposal, Microwave, Plumbed For Ice Maker, Free Standing Electric Range
Laundry Cabinets, Inside Room
Exterior
Parking Features Attached, Garage Facing Front
Garage Spaces 2.0
Fence Fenced, Wood
Utilities Available Public, Natural Gas Available
Roof Type Composition
Porch Covered Patio
Private Pool No
Building
Lot Description Shape Regular
Story 1
Foundation Slab
Sewer In & Connected
Water Water District
Schools
Elementary Schools Center Joint Unified
Middle Schools Center Joint Unified
High Schools Center Joint Unified
School District Sacramento
Others
Senior Community No
Tax ID 203-0590-076-0000
Special Listing Condition None





