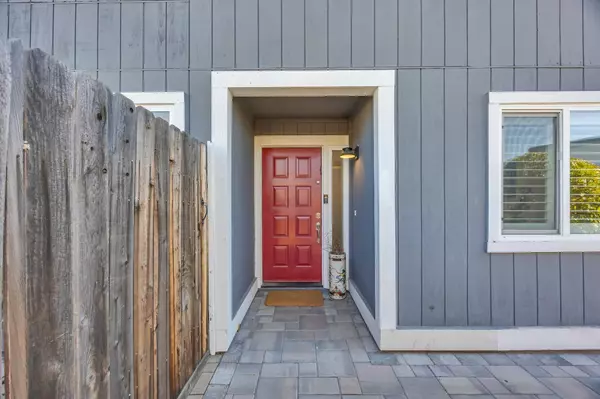6068 Peoria DR Citrus Heights, CA 95621
UPDATED:
01/17/2025 07:20 AM
Key Details
Property Type Multi-Family
Sub Type Halfplex
Listing Status Active
Purchase Type For Sale
Square Footage 1,040 sqft
Price per Sqft $364
MLS Listing ID 225005662
Bedrooms 2
Full Baths 2
HOA Y/N No
Originating Board MLS Metrolist
Year Built 1983
Lot Size 5,179 Sqft
Acres 0.1189
Property Description
Location
State CA
County Sacramento
Area 10621
Direction Take the exit onto I-80 E toward Reno 3.3 mi Take exit 98 for Greenback Ln toward Elkhorn Blvd 0.2 mi Turn right onto Greenback Ln 2.1 mi Turn right onto Peoria Dr Destination will be on the left
Rooms
Master Bathroom Shower Stall(s)
Master Bedroom 0x0 Closet, Outside Access
Bedroom 2 0x0
Bedroom 3 0x0
Bedroom 4 0x0
Living Room 0x0 Other
Dining Room 0x0 Dining/Family Combo
Kitchen 0x0 Other Counter
Family Room 0x0
Interior
Heating Central
Cooling Ceiling Fan(s), Central
Flooring Carpet, Laminate, Tile
Fireplaces Number 1
Fireplaces Type Brick
Laundry Laundry Closet, Dryer Included, Washer Included
Exterior
Parking Features Attached
Garage Spaces 2.0
Fence Back Yard, Fenced, Wood
Utilities Available Public, Natural Gas Available, Natural Gas Connected
Roof Type Composition
Street Surface Asphalt
Porch Awning, Covered Patio
Private Pool No
Building
Lot Description Cul-De-Sac
Story 1
Foundation Slab
Sewer In & Connected
Water Public
Level or Stories One
Schools
Elementary Schools San Juan Unified
Middle Schools San Juan Unified
High Schools San Juan Unified
School District Sacramento
Others
Senior Community No
Tax ID 243-0500-004-0000
Special Listing Condition None





