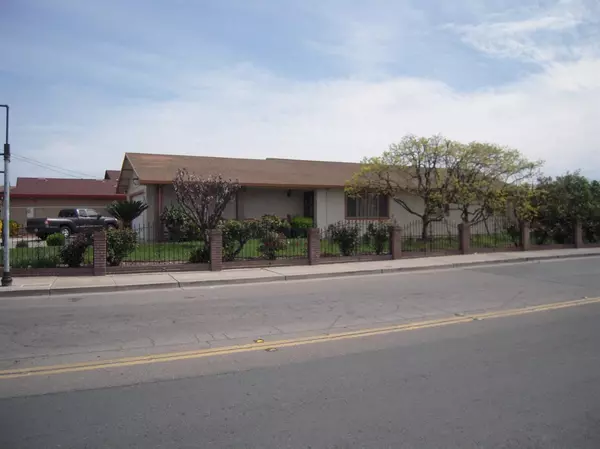For more information regarding the value of a property, please contact us for a free consultation.
534 W 8th ST Stockton, CA 95206
Want to know what your home might be worth? Contact us for a FREE valuation!

Our team is ready to help you sell your home for the highest possible price ASAP
Key Details
Sold Price $360,000
Property Type Single Family Home
Sub Type Single Family Residence
Listing Status Sold
Purchase Type For Sale
Square Footage 1,320 sqft
Price per Sqft $272
MLS Listing ID 221021594
Sold Date 04/29/21
Bedrooms 3
Full Baths 2
HOA Y/N No
Originating Board MLS Metrolist
Year Built 1988
Lot Size 5,615 Sqft
Acres 0.1289
Property Description
Very Well Maintained, Family home in South Stockton. Very easy highway access, commute to Bay Area or Sacramento from this location. Open the Front Door, to an inviting great room with gorgeous hardwoods. Great living space, with lots of light. A small bonus room is located just off the breakfast nook, make it your office. The front and back yard are fully landscaped and completely fenced for your families privacy. This well kept open floor plan awaits your family, to make it their home. Hurry it won't last!
Location
State CA
County San Joaquin
Area 20801
Direction I-5 to the 8th St Exit. House is on the East side of I-5 on the corner of French Camp Turnpike and 8th Street, South East Corner
Rooms
Master Bathroom Shower Stall(s)
Master Bedroom Closet
Living Room Great Room
Dining Room Breakfast Nook
Kitchen Breakfast Area, Kitchen/Family Combo
Interior
Interior Features Storage Area(s)
Heating Central
Cooling Central
Flooring Carpet, Vinyl, Wood
Appliance Free Standing Gas Range, Gas Water Heater, Dishwasher, Disposal
Laundry In Garage
Exterior
Garage Garage Door Opener, Garage Facing Front
Garage Spaces 2.0
Fence Back Yard, Metal, Wood, Front Yard
Utilities Available Public, Natural Gas Connected
View Other
Roof Type Composition
Topography Lot Grade Varies
Street Surface Paved
Porch Front Porch
Private Pool No
Building
Lot Description Corner, Curb(s)/Gutter(s), Landscape Front, Landscape Misc
Story 1
Foundation Concrete, Slab
Sewer Sewer Connected, Public Sewer
Water Meter on Site, Public
Architectural Style Ranch, Cottage, Traditional
Level or Stories One
Schools
Elementary Schools Stockton Unified
Middle Schools Stockton Unified
High Schools Stockton Unified
School District San Joaquin
Others
Senior Community No
Tax ID 165-340-06
Special Listing Condition None
Read Less

Bought with eXp Realty of California Inc.





