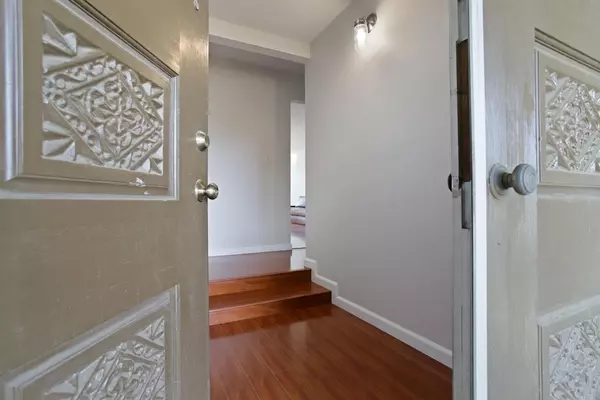For more information regarding the value of a property, please contact us for a free consultation.
9521 Bonanza DR Stockton, CA 95209
Want to know what your home might be worth? Contact us for a FREE valuation!

Our team is ready to help you sell your home for the highest possible price ASAP
Key Details
Sold Price $462,000
Property Type Single Family Home
Sub Type Single Family Residence
Listing Status Sold
Purchase Type For Sale
Square Footage 1,914 sqft
Price per Sqft $241
MLS Listing ID 221015127
Sold Date 05/06/21
Bedrooms 4
Full Baths 2
HOA Y/N No
Originating Board MLS Metrolist
Year Built 1978
Lot Size 6,499 Sqft
Acres 0.1492
Property Description
Your housing hunt is over. This four-bedroom two bathroom home is move-in-ready! Enjoy your built-in pool as Summer approaches! The remolded kitchen is a chef's dream. Stainless Steel Appliances, please note the commercial-grade stove. The master bedroom is located at the rear of the home and provides privacy and a peaceful master bathroom that has been completely updated. Homes with this level of care don't last in this market.
Location
State CA
County San Joaquin
Area 20705
Direction Exit I-5 to 8 miles west to Davis road. Make a right on Davis Road. Take a left on Laramie way and a left on Bonanza.
Rooms
Family Room Other
Master Bathroom Closet, Double Sinks, Tile, Multiple Shower Heads, Outside Access, Quartz
Master Bedroom Balcony
Living Room Other
Dining Room Dining/Family Combo
Kitchen Butcher Block Counters, Quartz Counter
Interior
Interior Features Formal Entry, Skylight Tube
Heating Central, Fireplace Insert, Fireplace(s), Gas
Cooling Ceiling Fan(s), Central, Whole House Fan
Flooring Laminate, Marble
Fireplaces Number 1
Fireplaces Type Brick, Insert, Family Room
Window Features Caulked/Sealed,Dual Pane Full
Appliance Free Standing Gas Oven, Built-In Gas Oven, Dishwasher, Disposal, Tankless Water Heater
Laundry Cabinets, Ground Floor, Hookups Only
Exterior
Garage Attached, Interior Access
Garage Spaces 2.0
Fence Back Yard, Fenced, Wood, None
Pool Built-In, Gunite Construction
Utilities Available Internet Available, Natural Gas Available, Natural Gas Connected
Roof Type Composition
Topography Level
Street Surface Paved
Porch Back Porch
Private Pool Yes
Building
Lot Description Auto Sprinkler F&R
Story 1
Foundation Concrete, Slab
Sewer In & Connected, Public Sewer
Water Public
Architectural Style Contemporary
Level or Stories One
Schools
Elementary Schools Lodi Unified
Middle Schools Lodi Unified
High Schools Lodi Unified
School District San Joaquin
Others
Senior Community No
Tax ID 072-150-47
Special Listing Condition None
Pets Description Cats OK, Dogs OK
Read Less

Bought with Realty One Group Elite





