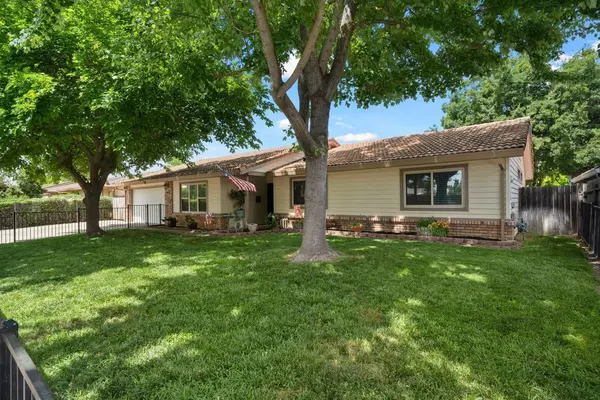For more information regarding the value of a property, please contact us for a free consultation.
8763 Valley Oak LN Elk Grove, CA 95624
Want to know what your home might be worth? Contact us for a FREE valuation!

Our team is ready to help you sell your home for the highest possible price ASAP
Key Details
Sold Price $580,000
Property Type Single Family Home
Sub Type Single Family Residence
Listing Status Sold
Purchase Type For Sale
Square Footage 1,896 sqft
Price per Sqft $305
Subdivision Emerald Park #7
MLS Listing ID 221043868
Sold Date 06/25/21
Bedrooms 4
Full Baths 2
HOA Y/N No
Originating Board MLS Metrolist
Year Built 1974
Lot Size 9,714 Sqft
Acres 0.223
Property Description
This GORGEOUS GUTTRIDGE is loaded with upgrades & located in the heart of Elk Grove! Upon entry you'll find beautifully stained and sealed concrete floors in great room, kitchen and laundry. The open kitchen has new soft close cabinetry , granite counters with mosaic tile backsplash, island/dining bar,recessed lights and space for dining. You'll love with beautiful brick wood burning fireplace w/gas start on those cold winter nights. The home also features a formal living/dining room/den with cabinets. Some of the great features of this home include newer HVAC, water heater & whole house fan,water softener,updated lighting, Low E dual pane windows,insulated exterior siding,newer gutters with covers, and a finished garage w/cabinets. Step outside and enjoy the beautifully landscaped, oversized yard with concrete patio, retractable awning,shed,manual sprinklers,drip system and you'll have plenty of room on the side for boat parking! Walking distance to EG Park! This home is move in ready
Location
State CA
County Sacramento
Area 10624
Direction Hwy 99 to Elk Grove Blvd exit head east to Right on Emerald Oak Dr then left at Valley Oak ln to stop sign and make a u turn
Rooms
Family Room Great Room
Living Room Other
Dining Room Dining/Family Combo, Space in Kitchen, Dining/Living Combo
Kitchen Pantry Closet, Granite Counter, Island, Kitchen/Family Combo
Interior
Heating Central, Fireplace(s)
Cooling Ceiling Fan(s), Central, Whole House Fan
Flooring Concrete, Laminate, Painted/Stained
Fireplaces Number 1
Fireplaces Type Family Room, Wood Burning
Equipment Water Cond Equipment Owned
Appliance Free Standing Gas Range, Dishwasher, Disposal, Microwave
Laundry Cabinets, Inside Room
Exterior
Parking Features Attached, RV Access
Garage Spaces 2.0
Fence Back Yard, Metal, Fenced, Front Yard
Utilities Available Public, Cable Connected, Underground Utilities
Roof Type Tile
Topography Level,Trees Few
Street Surface Paved
Porch Awning, Covered Patio, Uncovered Patio
Private Pool No
Building
Lot Description Manual Sprinkler F&R, Shape Regular
Story 1
Foundation Slab
Builder Name GUTTRIDGE
Sewer In & Connected
Water Meter on Site, Water District
Architectural Style Ranch
Level or Stories One
Schools
Elementary Schools Elk Grove Unified
Middle Schools Elk Grove Unified
High Schools Elk Grove Unified
School District Sacramento
Others
Senior Community No
Tax ID 125-0310-057-0000
Special Listing Condition None
Pets Allowed Cats OK, Dogs OK
Read Less

Bought with Lawrence Real Estate Group Inc




