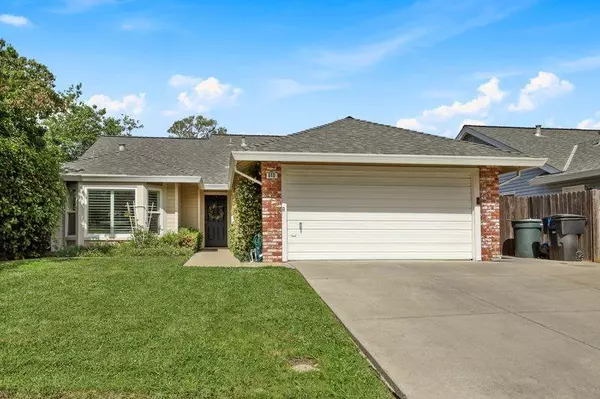For more information regarding the value of a property, please contact us for a free consultation.
840 Portside CIR Roseville, CA 95678
Want to know what your home might be worth? Contact us for a FREE valuation!

Our team is ready to help you sell your home for the highest possible price ASAP
Key Details
Sold Price $502,000
Property Type Single Family Home
Sub Type Single Family Residence
Listing Status Sold
Purchase Type For Sale
Square Footage 1,422 sqft
Price per Sqft $353
Subdivision Portside Estates
MLS Listing ID 221058231
Sold Date 07/15/21
Bedrooms 3
Full Baths 2
HOA Y/N No
Originating Board MLS Metrolist
Year Built 1991
Lot Size 5,192 Sqft
Acres 0.1192
Property Description
Gorgeous designer home in a fantastic Roseville neighborhood! This awesome 3 bedroom, 2 bath Single story featuresa wide open floor plan w/ tons of natural light,high ceilings, fresh new paint, new light fixtures, & brand new LVP flooring throughout. The amazing kitchen where modern meets chic includes new quartz countertops & backsplash, new white cabinets & hardware, all new SS appliances + a perfect nook eat-in area. The spacious Great room/dining combo includes a cozy fireplace and slider to the private greenbelt backyard complete with a covered patio, custom pavers, mature lush plants + 2 sheds, perfect for extra storage.Primary bed & ensuite bath includes a new vanity, new step-in shower, dual walk-in & slider closets & access to the quiet back patio.This beautiful home includes a brand new Water heater, an oversized 3 car driveway with possible RV or Boat parking, and is situated in a perfect Roseville location, close to everything! Welcome home to 840 Portside Circle!
Location
State CA
County Placer
Area 12678
Direction I-80 to north on Riverside. West on Cirby, left on Vernon, right on Portside Circle to address.
Rooms
Master Bathroom Shower Stall(s), Tile
Master Bedroom Walk-In Closet
Living Room Other
Dining Room Dining/Family Combo, Space in Kitchen
Kitchen Breakfast Area, Quartz Counter
Interior
Heating Central
Cooling Ceiling Fan(s), Central
Flooring Laminate, Vinyl
Fireplaces Number 1
Fireplaces Type Living Room
Laundry Inside Room
Exterior
Parking Features Garage Door Opener, Garage Facing Front
Garage Spaces 2.0
Fence Back Yard
Utilities Available Public
Roof Type Composition
Porch Covered Patio
Private Pool No
Building
Lot Description Curb(s)/Gutter(s), Shape Regular, Landscape Back, Landscape Front
Story 1
Foundation Slab
Sewer In & Connected
Water Public
Schools
Elementary Schools Roseville City
Middle Schools Roseville City
High Schools Roseville Joint
School District Placer
Others
Senior Community No
Tax ID 472-091-031-000
Special Listing Condition None
Read Less

Bought with RE/MAX Gold





