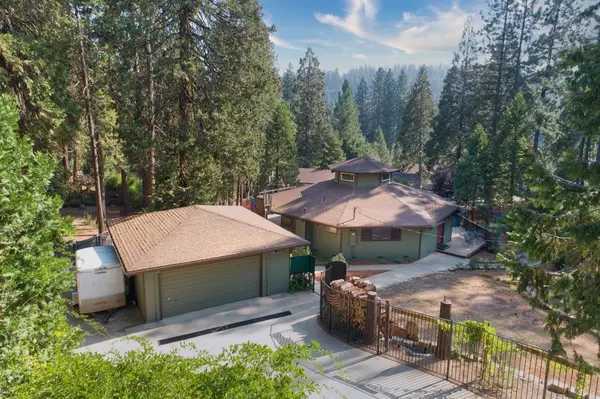For more information regarding the value of a property, please contact us for a free consultation.
26364 Meadow DR Pioneer, CA 95666
Want to know what your home might be worth? Contact us for a FREE valuation!

Our team is ready to help you sell your home for the highest possible price ASAP
Key Details
Sold Price $300,000
Property Type Single Family Home
Sub Type Single Family Residence
Listing Status Sold
Purchase Type For Sale
Square Footage 1,312 sqft
Price per Sqft $228
Subdivision Mace Meadows
MLS Listing ID 221118797
Sold Date 11/08/21
Bedrooms 3
Full Baths 2
HOA Y/N No
Originating Board MLS Metrolist
Year Built 1971
Lot Size 0.281 Acres
Acres 0.2807
Property Description
Come see this incredible Octagon Home in Mace Meadows in the wonderful town of Pioneer, with a wide array of Recreational opportunities nearby, and the Kirkwood Ski Area & Lake Tahoe just up Highway 88. This unique 8 sided home has a Cupola with windows on the top which brings light into the living areas, and Cedar Ceilings throughout. The Living Room has a Fireplace with a propane insert & a Wood Stove. The Kitchen has extensive Oak Cabinetry & a Jenn-Aire downdraft Range/Oven. The Guest Bath has a Clawfoot Tub & a Pedestal sink. The Master Bath has a newer shower stall & a Vanity with a Tile Counter Top; the home also has Central Air to keep you cool all summer long. The exterior of the home features mostly new Dual Pane Windows, a newer Dual Pane Vinyl Sliding Door, a newer composite deck, a detached 2 Car Garage & a 12' x 40' Storage Shed big enough to park vehicles in. The Roof & Gutters were installed approx. 10 Yrs. ago, & a new Septic Pump was installed approx. 4 Yrs. ago.
Location
State CA
County Amador
Area 22014
Direction Highway 88 East to Left on Meadow Dr., to Property and Sign on the left.
Rooms
Master Bathroom Shower Stall(s)
Living Room Cathedral/Vaulted, Open Beam Ceiling
Dining Room Dining/Living Combo
Kitchen Laminate Counter
Interior
Interior Features Open Beam Ceiling
Heating Baseboard, Central
Cooling Central
Flooring Carpet, Vinyl
Window Features Dual Pane Partial
Appliance Built-In Electric Oven, Built-In Gas Range, Dishwasher, Disposal
Laundry Other, Inside Room
Exterior
Garage Detached, Garage Facing Front
Garage Spaces 2.0
Fence Wood
Utilities Available Cable Available, Propane Tank Leased, Internet Available
Roof Type Shingle
Topography Lot Sloped
Street Surface Asphalt
Porch Uncovered Deck
Private Pool No
Building
Lot Description Auto Sprinkler F&R
Story 1
Foundation ConcretePerimeter
Sewer Septic Pump, Septic System
Water Water District, Public
Architectural Style Other
Level or Stories One
Schools
Elementary Schools Amador Unified
Middle Schools Amador Unified
High Schools Amador Unified
School District Amador
Others
Senior Community No
Tax ID 033-520-019-000
Special Listing Condition None
Pets Description Cats OK, Service Animals OK, Dogs OK, Yes
Read Less

Bought with RE/MAX Gold Samuel Weiner Team





