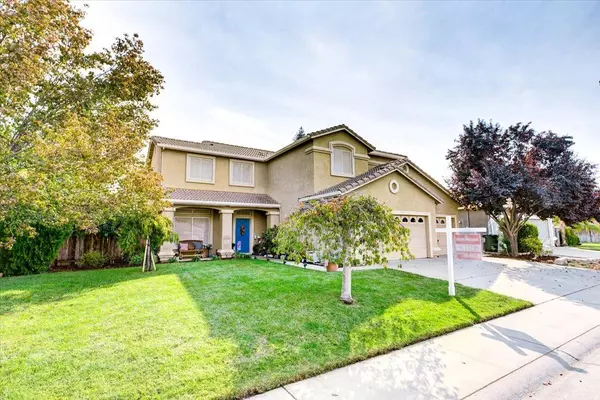For more information regarding the value of a property, please contact us for a free consultation.
252 Mariner CIR Lincoln, CA 95648
Want to know what your home might be worth? Contact us for a FREE valuation!

Our team is ready to help you sell your home for the highest possible price ASAP
Key Details
Sold Price $643,500
Property Type Single Family Home
Sub Type Single Family Residence
Listing Status Sold
Purchase Type For Sale
Square Footage 2,474 sqft
Price per Sqft $260
Subdivision Brookview
MLS Listing ID 221116356
Sold Date 12/01/21
Bedrooms 4
Full Baths 3
HOA Y/N No
Originating Board MLS Metrolist
Year Built 2000
Lot Size 6,599 Sqft
Acres 0.1515
Property Description
No Mello-Roos* No HOA Dues**New Photos****If you can look past a lifetime of pictures, furniture and treasures in this home you will see a magnificent 2,474 square foot, 4 bedroom, 3 bathroom with a loft retreat that can be a 5th bedroom and a 3 car garage. Seller has put close to 50k in real hardwood flooring in kitchen, family room, hallway and into the downstairs office/bedroom and upgrading kitchen with a beautiful 8 foot by 4 foot custom granite top kitchen island with lots storage and wine rack. Nice cozy family room with river rock fireplace which is plumbed with gas but can also burn real firewood. Seller to install brand new HVAC system in the next couple weeks. No Mello-Roos or HOA. Quiet neighborhood with no drive through traffic. Creekside Oaks Elementary School is just over 1/2 mile down the street.
Location
State CA
County Placer
Area 12202
Direction Hwy 65 to right Ferrari Ranch Road to left on Joiner Parkway to left on 1st Street to right on Mariner Circle.
Rooms
Master Bathroom Shower Stall(s), Double Sinks, Fiberglass, Soaking Tub, Tub, Window
Master Bedroom Walk-In Closet
Living Room Cathedral/Vaulted
Dining Room Dining/Living Combo, Formal Area
Kitchen Granite Counter, Island
Interior
Heating Central, Fireplace(s), Gas, Natural Gas
Cooling Ceiling Fan(s), Central, MultiZone
Flooring Carpet, Tile, Wood
Fireplaces Number 1
Fireplaces Type Family Room, Wood Burning, Gas Piped
Window Features Dual Pane Full,Window Coverings,Window Screens
Appliance Free Standing Gas Range, Gas Water Heater, Hood Over Range, Ice Maker, Dishwasher, Disposal, Microwave, Double Oven, Plumbed For Ice Maker
Laundry Ground Floor, Inside Room
Exterior
Parking Features Garage Door Opener, Garage Facing Front, Interior Access
Garage Spaces 3.0
Fence Back Yard, Fenced, Wood
Utilities Available Public, Cable Available, Dish Antenna, Internet Available, Natural Gas Available, Natural Gas Connected
Roof Type Tile
Topography Level,Trees Many
Street Surface Paved
Porch Awning, Back Porch
Private Pool No
Building
Lot Description Auto Sprinkler F&R, Curb(s)/Gutter(s), Shape Regular, Landscape Back, Landscape Front
Story 2
Foundation Slab
Sewer Public Sewer
Water Meter on Site, Public
Architectural Style Contemporary
Schools
Elementary Schools Western Placer
Middle Schools Western Placer
High Schools Western Placer
School District Placer
Others
Senior Community No
Tax ID 009-010-029-000
Special Listing Condition Other
Read Less

Bought with RE/MAX Gold





