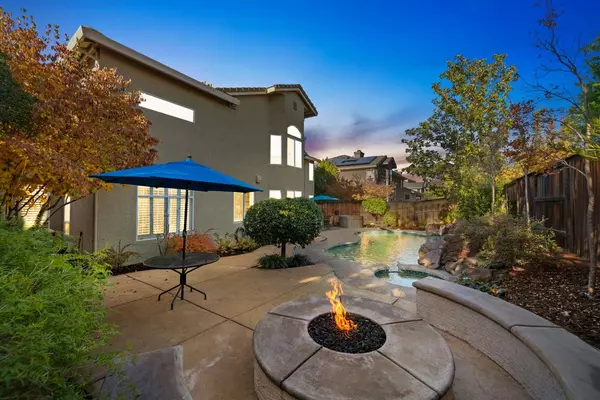For more information regarding the value of a property, please contact us for a free consultation.
1181 Elderberry CIR Folsom, CA 95630
Want to know what your home might be worth? Contact us for a FREE valuation!

Our team is ready to help you sell your home for the highest possible price ASAP
Key Details
Sold Price $949,000
Property Type Single Family Home
Sub Type Single Family Residence
Listing Status Sold
Purchase Type For Sale
Square Footage 3,396 sqft
Price per Sqft $279
MLS Listing ID 221148332
Sold Date 12/28/21
Bedrooms 4
Full Baths 3
HOA Fees $120/mo
HOA Y/N Yes
Originating Board MLS Metrolist
Year Built 1998
Lot Size 7,083 Sqft
Acres 0.1626
Property Description
A Private Oasis in the middle of it all! This Beautiful Folsom Parkway gem won't last long. Enjoy classic construction and an open flowing concept. Glide from room to room on stunning faux wood floors and enjoy windows throughout. Revel in your updated open chef approved kitchen complete with double ovens, stone counters, walk-in pantry and 6 burner gas range. Lounge upstairs in your master suite sitting area or melt your stress away in your sunken tub. Need more, step outside into your own private paradise! Lavish yourself with time in your custom pool and spa or relax by your private firepit with friends. Everything you could desire with quick access to Folsom Lake, Shopping and Food- boredom be gone!
Location
State CA
County Sacramento
Area 10630
Direction Blue Ravine to Parkway Dr, Right on Humbug Creek, Right on Elderberry Circle, house on right. Cross Street Humbug Creek
Rooms
Master Bathroom Shower Stall(s), Double Sinks, Sunken Tub, Tile, Walk-In Closet, Window
Master Bedroom Sitting Area
Living Room Other
Dining Room Breakfast Nook, Formal Room
Kitchen Pantry Closet, Island, Stone Counter
Interior
Interior Features Formal Entry
Heating Central, Heat Pump, MultiZone
Cooling Ceiling Fan(s), Central, Whole House Fan, MultiZone
Flooring Carpet, Laminate, Tile
Fireplaces Number 1
Fireplaces Type Family Room, Gas Log
Equipment Central Vacuum
Window Features Dual Pane Full,Window Coverings
Appliance Built-In Electric Oven, Free Standing Refrigerator, Gas Cook Top, Gas Water Heater, Hood Over Range, Dishwasher, Insulated Water Heater, Disposal, Microwave, Double Oven, Plumbed For Ice Maker, ENERGY STAR Qualified Appliances
Laundry Cabinets, Sink, Electric, Gas Hook-Up, Ground Floor, Inside Room
Exterior
Exterior Feature Fire Pit
Garage Attached, Restrictions, Garage Door Opener, Garage Facing Front
Garage Spaces 3.0
Fence Back Yard, Full, Wood
Pool Built-In, On Lot, Pool/Spa Combo, Fenced, Gunite Construction, Solar Heat
Utilities Available Public, Dish Antenna, Underground Utilities, Internet Available, Natural Gas Connected
Amenities Available Clubhouse, Greenbelt
Roof Type Tile
Topography Snow Line Below,Level
Street Surface Asphalt,Paved
Porch Front Porch, Uncovered Patio
Private Pool Yes
Building
Lot Description Auto Sprinkler F&R, Curb(s)/Gutter(s), Landscape Back, Landscape Front
Story 2
Foundation Concrete, Slab
Sewer Sewer in Street, Public Sewer
Water Public
Architectural Style Mediterranean, Traditional, Other
Schools
Elementary Schools Folsom-Cordova
Middle Schools Folsom-Cordova
High Schools Folsom-Cordova
School District Sacramento
Others
HOA Fee Include MaintenanceGrounds
Senior Community No
Restrictions Exterior Alterations,Parking
Tax ID 071-1270-007-0000
Special Listing Condition None
Read Less

Bought with Keller Williams Realty Folsom





