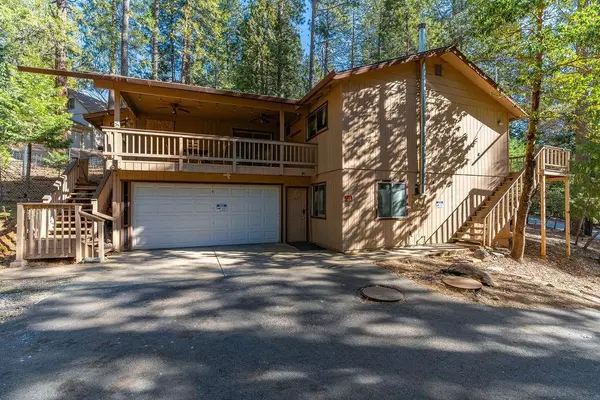For more information regarding the value of a property, please contact us for a free consultation.
25795 Meadow DR Pioneer, CA 95666
Want to know what your home might be worth? Contact us for a FREE valuation!

Our team is ready to help you sell your home for the highest possible price ASAP
Key Details
Sold Price $287,000
Property Type Single Family Home
Sub Type Single Family Residence
Listing Status Sold
Purchase Type For Sale
Square Footage 2,008 sqft
Price per Sqft $142
Subdivision Mace Meadows
MLS Listing ID 222009991
Sold Date 03/25/22
Bedrooms 3
Full Baths 2
HOA Y/N No
Originating Board MLS Metrolist
Year Built 1979
Lot Size 0.540 Acres
Acres 0.54
Property Description
Great opportunity to own a spacious home in desirable Mace Meadows! Over 2000 sqft, 3/2 that is partially remodeled and needs completion, cleanup and repairs. Roof approximately 6 yrs old and septics inspection is completed with very minor repairs. Report available. Existing building materials, pellet and gas stoves are included with sale. Spacious bedroom on lower level with 80% complete attached bath. Upstairs is the main living room with pellet stove insert/stone hearth and deck access. Flooring update is completed here but needs completion in most other areas of home. Kitchen needs completion/appliances..but lots of light and some rough electrical and plumbing in process. Open to a large family room with covered deck access. Some cabinet materials, trim boards also included. Two nice guest rooms and full bath on main floor. Laundry in bathroom includes appliances. This property will NOT meet most lender's requirements. Being sold AS-IS.
Location
State CA
County Amador
Area 22014
Direction Hwy 88 East to left on Meadow Dr. past North Meadow intersection , on right.
Rooms
Family Room Deck Attached
Master Bathroom Closet, Shower Stall(s)
Master Bedroom Ground Floor
Living Room Deck Attached
Dining Room Formal Area
Kitchen Kitchen/Family Combo
Interior
Heating Pellet Stove, See Remarks
Cooling Window Unit(s), See Remarks
Flooring Laminate, See Remarks
Fireplaces Number 1
Fireplaces Type Living Room, Pellet Stove, Wood Burning, Free Standing
Appliance See Remarks
Laundry Dryer Included, Washer Included, See Remarks
Exterior
Garage RV Garage Attached, RV Possible, Uncovered Parking Spaces 2+, Garage Facing Side, See Remarks
Garage Spaces 2.0
Fence Metal, Partial, See Remarks
Utilities Available Public, Internet Available, See Remarks
Roof Type Composition,See Remarks
Topography Lot Sloped
Street Surface Asphalt
Porch Covered Deck, Uncovered Deck
Private Pool No
Building
Lot Description See Remarks
Story 2
Foundation ConcretePerimeter, Raised, Slab
Sewer Septic System
Water Water District, See Remarks
Architectural Style Ranch, Traditional, See Remarks
Level or Stories Two
Schools
Elementary Schools Amador Unified
Middle Schools Amador Unified
High Schools Amador Unified
School District Amador
Others
Senior Community No
Tax ID 023-450-001-000
Special Listing Condition Probate Listing
Pets Description Yes, Number Limit
Read Less

Bought with Non-MLS Office





