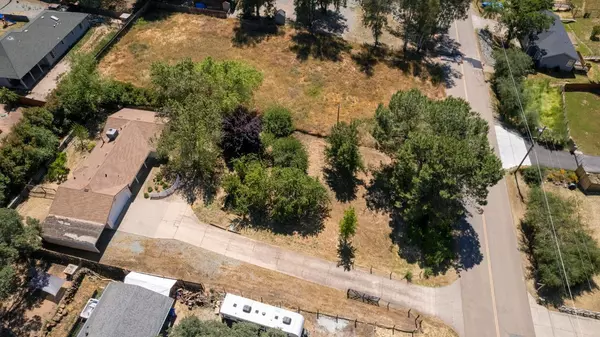For more information regarding the value of a property, please contact us for a free consultation.
2975 Dunn RD #2087 Valley Springs, CA 95252
Want to know what your home might be worth? Contact us for a FREE valuation!

Our team is ready to help you sell your home for the highest possible price ASAP
Key Details
Sold Price $415,000
Property Type Single Family Home
Sub Type Single Family Residence
Listing Status Sold
Purchase Type For Sale
Square Footage 1,283 sqft
Price per Sqft $323
Subdivision Rancho Calaveras
MLS Listing ID 222063580
Sold Date 06/10/22
Bedrooms 3
Full Baths 2
HOA Fees $15/ann
HOA Y/N Yes
Originating Board MLS Metrolist
Year Built 1989
Lot Size 0.500 Acres
Acres 0.5
Property Description
Charming country home in Rancho Calaveras Subdivision in Valley Springs!Fully-fenced,gated & usable .5/acre lot perfect for creating a homestead & allowing room to roam & play.2-car garage + attached carport & SUPER-long paved drive = space for ALL your vehicles,toys & guests!Set back from the road & studded w/mature oaks for privacy!Upgrades include French doors,fresh interior paint,new roof,wood flooring in living areas,tile flooring in laundry,kitchen & dining & brand new carpeting in bedrooms!Septic is pumped & cleared + pestwork has been completed!Enter to a spacious great rm with French doors leading to the private backyard.Great rm flows to the dining area & bright country kitchen.Laundry conveniently located b/w kitchen & garage.Spacious master w/walk-in & en-suite bath.2 more guest beds + full guest bath.Updated vanities!Enjoy optional HOA w/pool,clubhouse,gym,fishing & tennis.Golf at nearby La Contenta.Close to shopping,dining,medical & a plethora of lakes.Life is good!
Location
State CA
County Calaveras
Area 22033
Direction From downtown, take Hwy 26. Left on Heinemann. Left on Dunn. House in on the right. Look for sign.
Rooms
Master Bathroom Closet, Tub w/Shower Over, Window
Master Bedroom Ground Floor, Walk-In Closet, Outside Access
Living Room Great Room, View
Dining Room Breakfast Nook, Space in Kitchen, Formal Area
Kitchen Breakfast Area, Ceramic Counter, Tile Counter
Interior
Heating Central, Gas, See Remarks
Cooling Ceiling Fan(s), Central
Flooring Carpet, Tile, Vinyl, Wood
Window Features Dual Pane Full
Appliance Built-In Electric Oven, Gas Cook Top, Hood Over Range, Dishwasher, Disposal, Microwave
Laundry Cabinets, Ground Floor, Hookups Only, Inside Room
Exterior
Exterior Feature Entry Gate
Parking Features Attached, Boat Storage, Side-by-Side, Garage Door Opener, Garage Facing Front, Uncovered Parking Spaces 2+, Guest Parking Available, Interior Access
Garage Spaces 2.0
Carport Spaces 1
Fence Back Yard, Chain Link, Partial Cross, Wood, Full
Utilities Available Cable Available, Public, DSL Available, Electric, Internet Available, Natural Gas Connected
Amenities Available Barbeque, Pool, Clubhouse, Exercise Room, Game Court Exterior, Tennis Courts, Gym
View Hills
Roof Type Shingle,Composition,See Remarks
Topography Snow Line Below,Trees Few,Upslope
Street Surface Paved
Accessibility AccessibleDoors
Handicap Access AccessibleDoors
Porch Front Porch
Private Pool No
Building
Lot Description Secluded, Shape Regular, Landscape Misc
Story 1
Foundation Concrete, Slab
Sewer Septic System
Water Meter on Site, Water District, Public
Architectural Style Contemporary, Farmhouse
Level or Stories One
Schools
Elementary Schools Calaveras Unified
Middle Schools Calaveras Unified
High Schools Calaveras Unified
School District Calaveras
Others
HOA Fee Include Pool
Senior Community No
Tax ID 072-020-016
Special Listing Condition None
Pets Allowed Yes, Service Animals OK, Cats OK, Dogs OK
Read Less

Bought with Realty World Classic Fthll Pro




