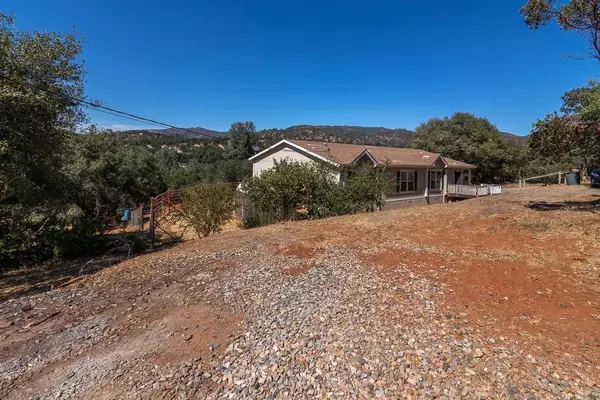For more information regarding the value of a property, please contact us for a free consultation.
3225 Grillo DR Coulterville, CA 95311
Want to know what your home might be worth? Contact us for a FREE valuation!

Our team is ready to help you sell your home for the highest possible price ASAP
Key Details
Sold Price $340,000
Property Type Manufactured Home
Sub Type Manufactured Home
Listing Status Sold
Purchase Type For Sale
Square Footage 2,240 sqft
Price per Sqft $151
MLS Listing ID 222077568
Sold Date 08/31/22
Bedrooms 4
Full Baths 2
HOA Fees $8/ann
HOA Y/N Yes
Originating Board MLS Metrolist
Year Built 2003
Lot Size 1.700 Acres
Acres 1.7
Property Description
Horse Lovers Welcome! Spacious Triple Wide on permanent foundation, Bright and Open floor plan, 5 skylights spaced throughout! This beauty is perfect for your 4 legged friends! With 2 horse turnouts, small arena & 3 lrg horse pipe paddocks, tack rm. dog run, chicken coupe, & shed with access to 124 miles of horse trails. 4 Large bedrooms w/walk in closets, tons of storage! Master w/slider out to deck is a perfect spot for relaxing & taking in the mountain views! House is equipped with smart lights, thermostat and new AC unit. Ceiling fans are on remote. Kitchen features a dining bar, island, induction stove, microwave, fridge, pantry, even a Cozy breakfast nook. Stroll out your family rm. to a nice deck w/auto awning. Property is fully fenced & gated, generator ready, easy in/out driveway. SEPTIC Clearance! Sheds, Carport & rm for a shop! Minutes to Lake Don Pedro & McClure 4/fishing, camping & boating. Community pool, gym, and hall for parties. Great location!
Location
State CA
County Mariposa
Area Mariposa County
Direction From state hwy 132 go North on Narcisco drive, right on Granite Springs road, left on Tulipan and right on Grillo property is on your left.
Rooms
Family Room Deck Attached, View
Master Bathroom Closet, Shower Stall(s), Double Sinks, Skylight/Solar Tube, Window
Master Bedroom Walk-In Closet, Outside Access
Living Room Skylight(s)
Dining Room Breakfast Nook, Dining Bar, Skylight(s), Dining/Family Combo
Kitchen Other Counter, Pantry Closet, Skylight(s), Island
Interior
Interior Features Skylight(s), Storage Area(s), Skylight Tube
Heating Central
Cooling Ceiling Fan(s), Smart Vent, Central
Flooring Laminate, Tile
Window Features Dual Pane Full
Appliance Free Standing Refrigerator, Microwave, Warming Drawer, See Remarks, Other
Laundry Dryer Included, Electric, Washer Included, Inside Room
Exterior
Exterior Feature Dog Run, Entry Gate
Parking Features No Garage, RV Possible, Guest Parking Available
Carport Spaces 1
Fence Back Yard, Front Yard, Full
Pool Membership Fee, Built-In, Common Facility
Utilities Available Electric, Internet Available
Amenities Available Barbeque, Playground, Pool, Clubhouse, Rec Room w/Fireplace, Exercise Room
View Hills, Woods, Mountains
Roof Type Composition
Topography Snow Line Below,Lot Grade Varies,Trees Many
Private Pool Yes
Building
Lot Description See Remarks
Story 1
Foundation Raised
Sewer Engineered Septic
Water Water District, Public
Architectural Style Contemporary
Schools
Elementary Schools Other
Middle Schools Other
High Schools Other
School District Mariposa
Others
HOA Fee Include Pool
Senior Community No
Tax ID 019-040-0150
Special Listing Condition None
Read Less

Bought with PMZ Real Estate





