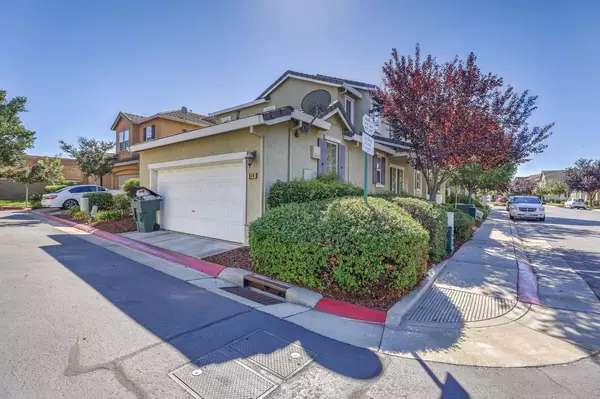For more information regarding the value of a property, please contact us for a free consultation.
814 Courtyards LOOP Lincoln, CA 95648
Want to know what your home might be worth? Contact us for a FREE valuation!

Our team is ready to help you sell your home for the highest possible price ASAP
Key Details
Sold Price $485,000
Property Type Single Family Home
Sub Type Single Family Residence
Listing Status Sold
Purchase Type For Sale
Square Footage 2,037 sqft
Price per Sqft $238
Subdivision Lincoln Crossing - Courtyards Loop
MLS Listing ID 222126198
Sold Date 12/02/22
Bedrooms 4
Full Baths 2
HOA Fees $230/mo
HOA Y/N Yes
Originating Board MLS Metrolist
Year Built 2006
Lot Size 4,112 Sqft
Acres 0.0944
Property Description
This beautiful 4 bedrooom 2.5 bath home is in the desired Gated Commumity of Lincoln Crossing/Courtyards Loop. Come and enjoy your morning cup of coffee on your cozy front porch and weekend BBqs in the backyard. This spacious home has the primaray suite on the main level with soaking tub and large walk in closet. Enjoy your spacious family room perfect for a relaxing time in front of the fire or time together with friends and family. This kitchen is open to the dining area with spacious counter space perfect for cooking and entertaining. Dont forget to enjoy all the amenities Lincoln Crossing offers - multiple pools, lap pool, gym, tennis courts, club house and more. And the HOA covers the cost of your internet! This home and community has something for everyone!
Location
State CA
County Placer
Area 12202
Direction Hwy 65 north to Ferrari Ranch Road - turn right on Ferrari Ranch Road. Turn Right on Courtyards Loop. Go through gate and vere to the right on Courtyards Loop to property address
Rooms
Master Bathroom Shower Stall(s), Double Sinks, Tub
Master Bedroom Walk-In Closet
Living Room Other
Dining Room Space in Kitchen
Kitchen Breakfast Area, Pantry Cabinet, Synthetic Counter
Interior
Heating Central, Fireplace(s)
Cooling Ceiling Fan(s), Central
Flooring Carpet, Laminate, Tile
Fireplaces Number 1
Fireplaces Type Family Room
Appliance Free Standing Gas Range, Dishwasher, Disposal, Microwave
Laundry Inside Room
Exterior
Garage Assigned, Garage Facing Side
Garage Spaces 2.0
Pool Built-In, Common Facility, Pool/Spa Combo, Gunite Construction, Lap
Utilities Available Public, Internet Available, Natural Gas Connected
Amenities Available Pool, Clubhouse, Recreation Facilities, Game Court Interior, Tennis Courts, Gym, Park
Roof Type Cement,Tile
Topography Level
Private Pool Yes
Building
Lot Description Auto Sprinkler Front, Curb(s)/Gutter(s), Gated Community, Landscape Front, Landscape Misc
Story 2
Foundation Slab
Sewer In & Connected
Water Public
Level or Stories Two
Schools
Elementary Schools Western Placer
Middle Schools Western Placer
High Schools Western Placer
School District Placer
Others
HOA Fee Include MaintenanceGrounds, Pool
Senior Community No
Tax ID 328-350-030-000
Special Listing Condition None
Read Less

Bought with Realty One Group Complete





