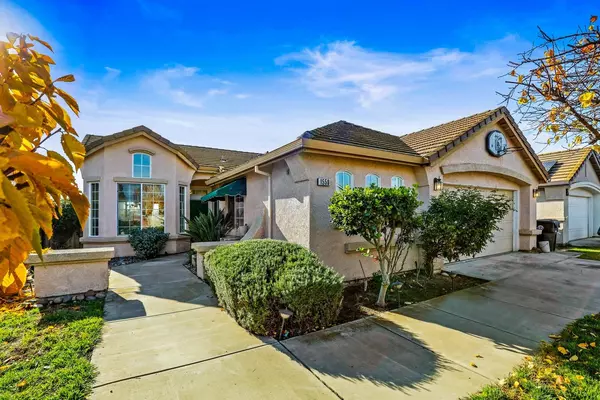For more information regarding the value of a property, please contact us for a free consultation.
1550 Hastings DR Manteca, CA 95336
Want to know what your home might be worth? Contact us for a FREE valuation!

Our team is ready to help you sell your home for the highest possible price ASAP
Key Details
Sold Price $512,000
Property Type Single Family Home
Sub Type Single Family Residence
Listing Status Sold
Purchase Type For Sale
Square Footage 1,600 sqft
Price per Sqft $320
Subdivision Chadwick Square
MLS Listing ID 222145104
Sold Date 04/07/23
Bedrooms 4
Full Baths 2
HOA Y/N No
Originating Board MLS Metrolist
Year Built 1999
Lot Size 5,406 Sqft
Acres 0.1241
Property Description
Back on the Market with no fault to the property. Custom Design Home located in the Chadwick Square Subdivision conveniently backing up to George McParland School and around the corner is Chadwick Square Park. Miraculously Maintained with fresh new paint, new butcher board countertops, new fixtures and new carpet & laminate flooring. Open floor concept with well-planned out bedrooms and bathrooms. The Primary Bedroom has a bathroom suite with a soaking tub/shower combo plus access to the backyard. 2 bedrooms with closets and ceiling fans plus an extra room with built in cabinets/shelves and French Doors. Kitchen has a new sink & faucet, bay windows in the dining area and breakfast bar. Living & Dining Room combo with new light fixtures and ceiling fan plus a built-in gas fireplace. Vaulted ceilings with tall windows throughout giving lots of natural sunlight and custom design features. Hallway and Laundry Room has cabinets and closets plus interior access to the Oversized 2 Car Garage. Garage has a sink plus plenty of extra space for storage and a hobby area with windows. Front Courtyard offers a country feeling with beautifully landscaped fruit trees, bushes and plants. Entertaining Backyard with covered patio, green grass, a place for gardening or playground.
Location
State CA
County San Joaquin
Area 20503
Direction From I-5: Follow I-5 South to W Lathrop Rd in Lathrop. Take exit 463 from I-5 S. Continue on W Lathrop Rd. Drive to Hastings Dr in Manteca. From CA-99: Take CA-99 N to Lathrop Rd. Take exit 244B from CA-99 N. Continue on Lathrop Rd. Drive to Hastings Dr.
Rooms
Master Bathroom Double Sinks, Soaking Tub, Tub w/Shower Over
Master Bedroom Outside Access
Living Room Cathedral/Vaulted, Other
Dining Room Dining Bar, Dining/Living Combo
Kitchen Breakfast Area, Butcher Block Counters, Pantry Cabinet
Interior
Heating Central, Fireplace Insert
Cooling Ceiling Fan(s), Central
Flooring Carpet, Laminate
Fireplaces Number 1
Fireplaces Type Living Room, Gas Piped
Window Features Bay Window(s),Caulked/Sealed,Dual Pane Full,Window Screens
Appliance Free Standing Gas Range, Gas Cook Top, Gas Water Heater, Dishwasher, Disposal, Microwave
Laundry Cabinets, Hookups Only, Inside Room
Exterior
Garage 24'+ Deep Garage, Attached, Garage Door Opener, Interior Access, See Remarks, Other
Garage Spaces 2.0
Fence Back Yard, Wood
Utilities Available Cable Available, Public, Electric, Internet Available, Natural Gas Connected
View Other
Roof Type Tile
Topography Level
Street Surface Paved
Porch Covered Patio, Uncovered Patio
Private Pool No
Building
Lot Description Auto Sprinkler F&R, Landscape Back, Landscape Front, See Remarks
Story 1
Foundation ConcretePerimeter, Slab
Sewer Public Sewer
Water Meter on Site
Architectural Style See Remarks
Schools
Elementary Schools Manteca Unified
Middle Schools Manteca Unified
High Schools Manteca Unified
School District San Joaquin
Others
Senior Community No
Tax ID 202-340-54
Special Listing Condition None
Read Less

Bought with Realty ONE Group Future





