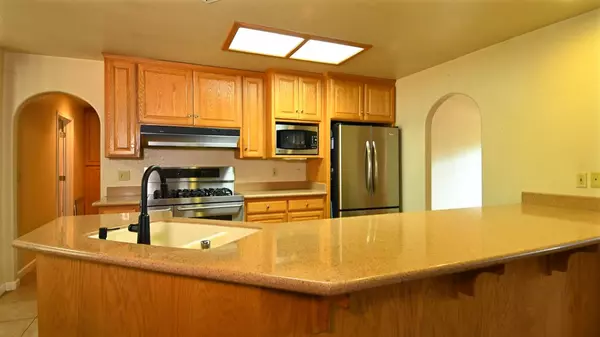For more information regarding the value of a property, please contact us for a free consultation.
10325 Park Circle DR Coulterville, CA 95311
Want to know what your home might be worth? Contact us for a FREE valuation!

Our team is ready to help you sell your home for the highest possible price ASAP
Key Details
Sold Price $389,000
Property Type Single Family Home
Sub Type Single Family Residence
Listing Status Sold
Purchase Type For Sale
Square Footage 2,200 sqft
Price per Sqft $176
MLS Listing ID 222099318
Sold Date 04/09/23
Bedrooms 3
Full Baths 2
HOA Y/N No
Originating Board MLS Metrolist
Year Built 2006
Lot Size 4.030 Acres
Acres 4.03
Property Description
Imagine yourself in this well kept, turnkey home. 3 bed/2 bath, office, oversized attached 2 car garage, fenced yard and garden area with, a dog run and R.V. parking. Interior features include the little luxuries that ease you into the comfort of mountain living with central heat/air, hardwood floor and tile floors, stainless steal appliances, zodiac countertops, open kitchen with breakfast bar. Not stopping there; master suite has walk in closet, oversized walk in shower and a jetted tub for maximum relaxation. Enjoy engulfing your sense's in the small town atmosphere and the peaceful country life among the beautiful Sierra Nevada mountain range. Right off J132, within an hour of Yosemite National Park making this property the perfect get away or your full time sanctuary.Motivated seller offering 5k toward buyer's closing cost
Location
State CA
County Mariposa
Area Mariposa County
Direction East on Greeley Hill Rd (HWY 132) Left on Park Circle Drive way on the Left
Rooms
Basement Partial
Master Bathroom Closet, Double Sinks, Soaking Tub, Tile, Walk-In Closet
Master Bedroom Walk-In Closet, Outside Access
Living Room Deck Attached, Great Room
Dining Room Breakfast Nook, Dining Bar, Formal Area
Kitchen Breakfast Area, Synthetic Counter
Interior
Heating Central
Cooling Ceiling Fan(s), Central
Flooring Carpet, Tile
Fireplaces Number 1
Fireplaces Type Wood Burning
Window Features Dual Pane Full
Appliance Free Standing Gas Oven, Free Standing Gas Range, Hood Over Range, Dishwasher
Laundry Cabinets, Inside Area
Exterior
Parking Features RV Possible, Garage Door Opener
Garage Spaces 2.0
Fence Fenced
Utilities Available Propane Tank Leased, Electric
View Woods, Mountains
Roof Type Composition
Topography Rolling,Trees Few
Street Surface Asphalt,Gravel
Porch Back Porch, Covered Deck
Private Pool No
Building
Lot Description See Remarks
Story 1
Foundation Raised
Sewer Private Sewer, Special System
Water Well
Architectural Style Contemporary
Level or Stories One
Schools
Elementary Schools Other
Middle Schools Other
High Schools Other
School District Mariposa
Others
Senior Community No
Tax ID 004-190-032
Special Listing Condition None
Pets Allowed Yes
Read Less

Bought with Century 21 Wildwood Properties, Inc





