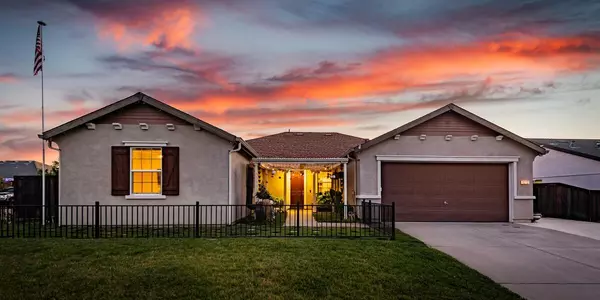For more information regarding the value of a property, please contact us for a free consultation.
1272 Tamarisk DR Lincoln, CA 95648
Want to know what your home might be worth? Contact us for a FREE valuation!

Our team is ready to help you sell your home for the highest possible price ASAP
Key Details
Sold Price $585,400
Property Type Single Family Home
Sub Type Single Family Residence
Listing Status Sold
Purchase Type For Sale
Square Footage 1,991 sqft
Price per Sqft $294
MLS Listing ID 223040984
Sold Date 06/28/23
Bedrooms 4
Full Baths 2
HOA Y/N No
Originating Board MLS Metrolist
Year Built 2013
Lot Size 7,723 Sqft
Acres 0.1773
Property Description
This beautiful open floor plan home features 4 beds and 2 full baths. Located on a spacious landscaped corner lot in a quiet neighborhood with NO HOA! Extended width driveway with possible RV access. Solar! High 9ft ceilings with recessed lighting throughout plus a skylight for natural light to shine! Upgraded kitchen with quartz countertops and upgraded backsplash, Island, Stainless steel appliances, Pantry, And lots of counter space! Spacious living room with built-in office work area. Primary bedroom is separated from the other 3 bedrooms and includes an accent wall with custom built-in floating nightstands, Spacious stand up shower, And walk-in closet. Custom luxury epoxy flooring throughout the entire home. Bathroom features quartz countertop, updated tile backsplash, and painted cabinets with new hardware. Backyard is perfect for entertaining guests with a covered patio area and also a dog run area! Steps away to the spacious Palo Verde Park for children to play! A MUST SEE!!
Location
State CA
County Placer
Area 12201
Direction Take Costa Ln and turn left on Tamarisk.
Rooms
Family Room Skylight(s), Other
Master Bathroom Shower Stall(s), Double Sinks, Fiberglass, Walk-In Closet, Window
Living Room Skylight(s), Great Room, Other
Dining Room Dining/Family Combo, Space in Kitchen, Other
Kitchen Pantry Closet, Quartz Counter, Island, Kitchen/Family Combo
Interior
Interior Features Skylight(s), Skylight Tube
Heating Central
Cooling Ceiling Fan(s), Central
Flooring Painted/Stained, See Remarks, Other
Window Features Dual Pane Full
Appliance Free Standing Gas Range, Free Standing Refrigerator, Gas Water Heater, Dishwasher, Disposal, Microwave, See Remarks, Other
Laundry Cabinets, Electric, See Remarks, Inside Area, Inside Room
Exterior
Exterior Feature Dog Run
Garage Attached, RV Possible, Garage Door Opener, Garage Facing Front, See Remarks
Garage Spaces 2.0
Fence Back Yard, Metal, Wood, Front Yard
Utilities Available Cable Available, Dish Antenna, Solar, Internet Available, Natural Gas Connected
Roof Type Composition,Tile
Topography Level
Street Surface Asphalt,Paved
Porch Covered Patio
Private Pool No
Building
Lot Description Auto Sprinkler F&R, Corner, Landscape Back, Landscape Front, See Remarks, Other
Story 1
Foundation Concrete, Slab
Sewer Sewer Connected & Paid, In & Connected, Public Sewer
Water Meter on Site, Public
Architectural Style A-Frame
Level or Stories One
Schools
Elementary Schools Western Placer
Middle Schools Western Placer
High Schools Western Placer
School District Placer
Others
Senior Community No
Tax ID 025-050-035-000
Special Listing Condition None
Read Less

Bought with Real Broker





