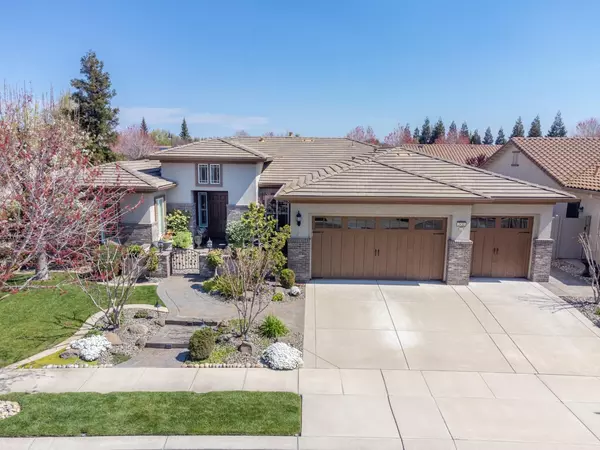For more information regarding the value of a property, please contact us for a free consultation.
2430 Pepper Tree LN Manteca, CA 95336
Want to know what your home might be worth? Contact us for a FREE valuation!

Our team is ready to help you sell your home for the highest possible price ASAP
Key Details
Sold Price $759,950
Property Type Single Family Home
Sub Type Single Family Residence
Listing Status Sold
Purchase Type For Sale
Square Footage 2,634 sqft
Price per Sqft $288
Subdivision Woodbridge, Phase 1
MLS Listing ID 223054257
Sold Date 08/23/23
Bedrooms 2
Full Baths 2
HOA Fees $175/mo
HOA Y/N Yes
Originating Board MLS Metrolist
Year Built 2007
Lot Size 7,819 Sqft
Acres 0.1795
Lot Dimensions NA
Property Description
Beautiful Del Webb Home, located in a 55+ community. This home has a custom courtyard & a large back patio complete with 2 fountains & roses for entertaining. Plantation shutters, cherry wood cabinets with additional matching custom add ons & builtin woodwork are included in this home. Lovely, quiet location near the lake & clubhouse with indoor swimming, hot tubs, state of the art exercise equipment, pool tables, & an indoor Jogging track. There is also a path throughout the Del Webb Community & around the lake. Come see what a beautiful house this truly is. A house that you will want to call home.
Location
State CA
County San Joaquin
Area 20503
Direction In Manteca, CA Take Del Webb Blvd West to Pepper Tree Ln. Take a right & the house is the second house on the right
Rooms
Master Bedroom Ground Floor, Walk-In Closet, Outside Access, Sitting Area
Living Room Great Room
Dining Room Dining Bar, Space in Kitchen, Dining/Living Combo
Kitchen Breakfast Area, Pantry Closet, Granite Counter, Island, Kitchen/Family Combo
Interior
Interior Features Formal Entry
Heating Central, Fireplace Insert
Cooling Ceiling Fan(s), Central
Flooring Tile
Fireplaces Number 1
Fireplaces Type Insert
Appliance Built-In Gas Oven, Built-In Gas Range, Hood Over Range, Dishwasher, Insulated Water Heater, Disposal, Microwave, Plumbed For Ice Maker, Self/Cont Clean Oven
Laundry Cabinets, Laundry Closet, Sink, Electric, Ground Floor, Hookups Only, Inside Room
Exterior
Exterior Feature Uncovered Courtyard, Entry Gate
Garage Private, Attached, Enclosed, Tandem Garage, Garage Door Opener, Garage Facing Front, Interior Access, Other
Garage Spaces 3.0
Utilities Available Cable Available, Public, Other
Amenities Available Pool, Clubhouse, Putting Green(s), Rec Room w/Fireplace, Recreation Facilities, Exercise Room, Game Court Exterior, Spa/Hot Tub, Tennis Courts, Trails, Gym, Park, Other
View Garden/Greenbelt
Roof Type Tile
Accessibility AccessibleApproachwithRamp, AccessibleDoors, AccessibleFullBath
Handicap Access AccessibleApproachwithRamp, AccessibleDoors, AccessibleFullBath
Private Pool No
Building
Lot Description Auto Sprinkler F&R, Close to Clubhouse, Private, Curb(s)/Gutter(s), Reservoir, Garden, Shape Regular, Storm Drain, Street Lights, Landscape Back, Landscape Front
Story 1
Foundation Concrete, Slab
Sewer Public Sewer
Water Water District
Architectural Style Craftsman
Level or Stories One
Schools
Elementary Schools Manteca Unified
Middle Schools Manteca Unified
High Schools Manteca Unified
School District San Joaquin
Others
HOA Fee Include MaintenanceGrounds, Security, Other, Pool
Senior Community Yes
Tax ID 204-140-03
Special Listing Condition None
Pets Description Yes
Read Less

Bought with Klemm Real Estate





