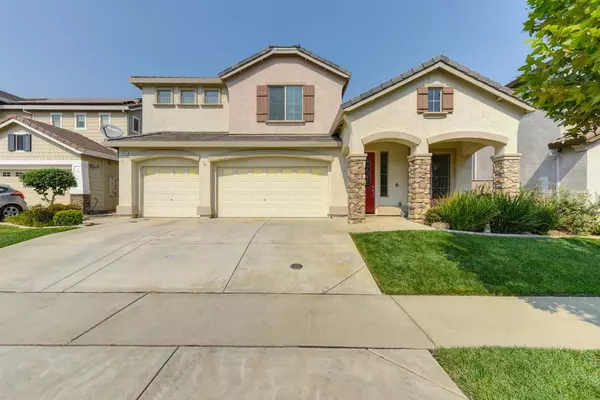For more information regarding the value of a property, please contact us for a free consultation.
2492 Lincoln Airpark DR Lincoln, CA 95648
Want to know what your home might be worth? Contact us for a FREE valuation!

Our team is ready to help you sell your home for the highest possible price ASAP
Key Details
Sold Price $799,000
Property Type Single Family Home
Sub Type Single Family Residence
Listing Status Sold
Purchase Type For Sale
Square Footage 3,641 sqft
Price per Sqft $219
Subdivision Lakeside
MLS Listing ID 223066789
Sold Date 09/11/23
Bedrooms 6
Full Baths 4
HOA Y/N No
Originating Board MLS Metrolist
Year Built 2014
Lot Size 5,833 Sqft
Acres 0.1339
Property Description
Tucked back in JMC's Lakeside Community is this Stunning Westminster Floorplan Backing to the Protected Swainson Preserve with breathtaking views of the Foothills! This Solar Home has an Impressive Floorplan offering 2 Full Primary Suites (1st Floor Suite offers en Suite, Large Walk in Closet and Backyard Access, 2nd floor suite offers His/Her Walk in Closets and a Beautiful Bathroom with Sunken Tub, Granite Counters and a Roomy Tile Surround Shower. The Kitchen will surely satisfy any Gourmet Chef with Double Ovens, Granite Counters, Glass Backsplash, Stupendous Granite Island, Lovely Alder Cabinets, Endless Cabinet Storage and a Pantry Closet. There is no shortage of Storage Throughout this home!!! Enjoy 3 Large Separate Living Spaces, Formal Dining Area and Dining Space in the Kitchen, Spacious 3 Car Garage, 2nd Floor Laundry Room w Counter Space and Cabinets, 2nd Floor Bedrooms with Jack and Jill Bathroom, Dual Zone A/C and 7.1 In-Ceiling Polk Audio System in the Family Room. Relax in your Beautiful Backyard with a Gazebo, Lemon and Peach Trees, Vibrant Blooming Crepe Myrtle Trees and View of the Foothills. Near Schools, Parks, I-80 and Walking Path. You will Love this Home!!!
Location
State CA
County Placer
Area 12202
Direction 65 North to Lincoln, Exit right at Nelson, Right on Nicholas, Left on Lakeside, Right on Lincoln Airpark, home on left with red bistro set out front.
Rooms
Master Bathroom Shower Stall(s), Double Sinks, Stone, Sunken Tub, Walk-In Closet 2+, Window
Master Bedroom Ground Floor, Walk-In Closet, Outside Access, Walk-In Closet 2+, Sitting Area
Living Room Other
Dining Room Dining Bar, Dining/Family Combo, Space in Kitchen, Formal Area
Kitchen Breakfast Area, Pantry Closet, Granite Counter, Island, Kitchen/Family Combo
Interior
Heating Central, Natural Gas
Cooling Ceiling Fan(s), Central, MultiZone
Flooring Carpet, Tile
Fireplaces Number 1
Fireplaces Type Family Room, Gas Piped
Equipment Home Theater Equipment, Central Vacuum
Window Features Dual Pane Full,Window Coverings
Appliance Gas Cook Top, Built-In Gas Oven, Gas Water Heater, Hood Over Range, Dishwasher, Disposal, Microwave, Double Oven
Laundry Cabinets, Gas Hook-Up, Upper Floor, Inside Room
Exterior
Garage Garage Facing Front
Garage Spaces 3.0
Fence Back Yard
Utilities Available Cable Available, Dish Antenna, Public, Solar, Internet Available, Natural Gas Connected
Roof Type Tile
Topography Level
Porch Front Porch, Covered Patio
Private Pool No
Building
Lot Description Auto Sprinkler F&R, Shape Regular, Greenbelt, Landscape Back, Landscape Front
Story 2
Foundation Slab
Builder Name JMC Homes
Sewer In & Connected
Water Public
Architectural Style Contemporary
Schools
Elementary Schools Western Placer
Middle Schools Western Placer
High Schools Western Placer
School District Placer
Others
Senior Community No
Tax ID 319-190-004-000
Special Listing Condition None
Read Less

Bought with Realty One Group Complete





