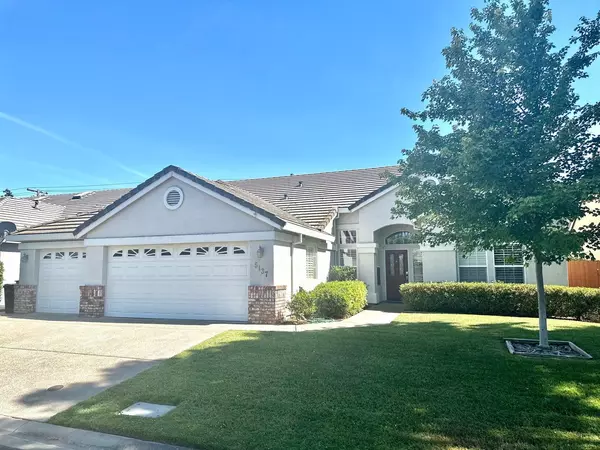For more information regarding the value of a property, please contact us for a free consultation.
5137 Whisper Oaks LN Carmichael, CA 95608
Want to know what your home might be worth? Contact us for a FREE valuation!

Our team is ready to help you sell your home for the highest possible price ASAP
Key Details
Sold Price $650,000
Property Type Single Family Home
Sub Type Single Family Residence
Listing Status Sold
Purchase Type For Sale
Square Footage 2,248 sqft
Price per Sqft $289
Subdivision Carmichael Whispering Oak
MLS Listing ID 223053628
Sold Date 09/15/23
Bedrooms 4
Full Baths 2
HOA Fees $165/mo
HOA Y/N Yes
Originating Board MLS Metrolist
Year Built 1998
Lot Size 6,177 Sqft
Acres 0.1418
Property Description
Welcome to your dream home nestled in the heart of Carmichael, where modern living meets the splendor of nature! This cheerful & charming one story solar-powered home in a tranquil Private Gated Community, offering both security & serenity. With 4 beds & 2 baths, this spacious home is designed to accommodate your every need. The moment you step inside, you'll be captivated by the open floor plan that seamlessly connects the large Living & Dining Room, creating an inviting space for family gatherings & entertaining friends. The large Family Room, is adorned with a FP, setting the perfect ambiance for cozy evenings & delightful conversations. Imagine unwinding here after a long day, surrounded by the warmth of the fire. The large Kitchen, where abundant cabinets & pull-out drawers ensure you have ample storage, with an Island, complete with sink, dishwasher & breakfast bar, offers convenience at your fingertips. The pantry closet with pull-out drawers keeps your kitchen organized & efficient, making cooking a breeze. As you step outside, a low-maintenance backyard adorned with an aluminum patio cover welcomes you to enjoy the outdoors. Imagine sipping your morning coffee here, basking in the natural beauty that surrounds you. Your dream home waits!
Location
State CA
County Sacramento
Area 10608
Direction Hwy 50, N on Watt, RT on Fair Oaks Bl, LT on Walnut, RT on Whisper Oaks Ln to house on Right; or Business 80, Exit El Camino, go east to RT on Walnut, LT on Whisper Oaks Ln to house on Right.
Rooms
Master Bathroom Shower Stall(s), Double Sinks, Jetted Tub, Tile, Tub, Walk-In Closet, Window
Master Bedroom Ground Floor, Outside Access
Living Room Cathedral/Vaulted
Dining Room Breakfast Nook, Dining/Living Combo
Kitchen Breakfast Area, Ceramic Counter, Pantry Closet, Island w/Sink, Kitchen/Family Combo, Tile Counter
Interior
Heating Central, Fireplace(s)
Cooling Ceiling Fan(s), Central
Flooring Laminate
Fireplaces Number 1
Fireplaces Type Raised Hearth, Family Room, Gas Piped
Window Features Dual Pane Full,Window Coverings,Window Screens
Appliance Built-In Electric Oven, Gas Water Heater, Dishwasher, Disposal, Microwave, Self/Cont Clean Oven, Electric Cook Top
Laundry Cabinets, Laundry Closet, Sink, Electric, Gas Hook-Up, Ground Floor, Inside Room
Exterior
Garage Attached, Side-by-Side, Garage Door Opener, Garage Facing Front
Garage Spaces 3.0
Fence Back Yard, Fenced, Wood
Utilities Available Cable Available, Solar, Electric, Natural Gas Connected
Amenities Available See Remarks
Roof Type Tile
Topography Snow Line Below,Level,Trees Few
Street Surface Asphalt
Porch Covered Patio
Private Pool No
Building
Lot Description Auto Sprinkler F&R, Curb(s)/Gutter(s), Gated Community, Shape Regular, Street Lights, Landscape Back, Landscape Front
Story 1
Foundation Slab
Sewer In & Connected
Water Public
Architectural Style Traditional
Level or Stories One
Schools
Elementary Schools San Juan Unified
Middle Schools San Juan Unified
High Schools San Juan Unified
School District Sacramento
Others
HOA Fee Include MaintenanceGrounds
Senior Community No
Tax ID 283-0010-055-0000
Special Listing Condition None
Pets Description Yes
Read Less

Bought with N & T Realty Incorporated





