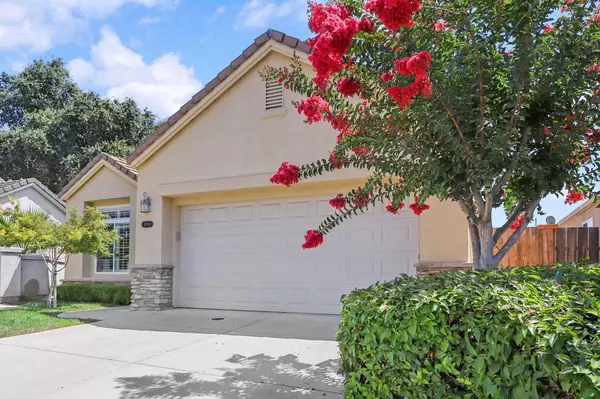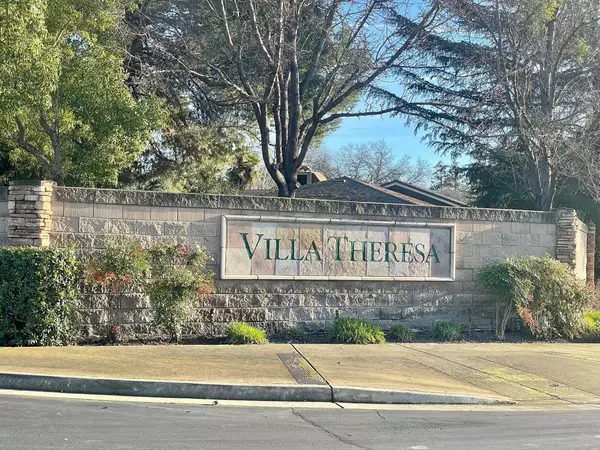For more information regarding the value of a property, please contact us for a free consultation.
9590 Theresa CIR Stockton, CA 95209
Want to know what your home might be worth? Contact us for a FREE valuation!

Our team is ready to help you sell your home for the highest possible price ASAP
Key Details
Sold Price $440,000
Property Type Single Family Home
Sub Type Single Family Residence
Listing Status Sold
Purchase Type For Sale
Square Footage 1,465 sqft
Price per Sqft $300
Subdivision Villa Theresa
MLS Listing ID 223074680
Sold Date 09/22/23
Bedrooms 2
Full Baths 2
HOA Fees $135/mo
HOA Y/N Yes
Originating Board MLS Metrolist
Year Built 2003
Lot Size 5,406 Sqft
Acres 0.1241
Property Description
PRICE IMPROVEMENT ! Villa Theresa- Considered to be the best 55 and over community in Stockton. This lovely 1-story home is beautifully maintained by its owner. With two bedrooms, two baths, and an open concept, it will make downsizing seamless for you. Inside laundry, lots of natural lighting, and upgrades that include built-in cabinetry and vaulted ceiling in the living room. The kitchen has a new dishwasher and custom pull-out cabinet drawers. Plantation shutters throughout. For safety, the home is on one level, with no interior steps. This HOA maintains the front yard, but this property has a lovely oversized rear yard. Perfect for a bit of gardening, entertaining, and just enjoyment. Villa Theresa is a small, gated community for those 55 and over. It's a great way to downsize without giving up an amazing quality of life.
Location
State CA
County San Joaquin
Area 20705
Direction North on Davis Rd; Villa Theresa on the right.
Rooms
Living Room Cathedral/Vaulted
Dining Room Dining Bar, Dining/Living Combo
Kitchen Breakfast Area, Tile Counter
Interior
Heating Central
Cooling Ceiling Fan(s), Central
Flooring Carpet, Tile
Fireplaces Number 1
Fireplaces Type Insert
Laundry Laundry Closet, Inside Area
Exterior
Garage Garage Facing Front
Garage Spaces 2.0
Utilities Available Public
Amenities Available Clubhouse
Roof Type Fiberglass
Private Pool No
Building
Lot Description Auto Sprinkler Front, Auto Sprinkler Rear, Curb(s)/Gutter(s), Shape Irregular, Gated Community, Landscape Back, Landscape Front
Story 1
Foundation Slab
Sewer In & Connected
Water Public
Schools
Elementary Schools Lodi Unified
Middle Schools Lodi Unified
High Schools Lodi Unified
School District San Joaquin
Others
HOA Fee Include MaintenanceGrounds
Senior Community Yes
Tax ID 072-480-14
Special Listing Condition None
Read Less

Bought with Real Broker





