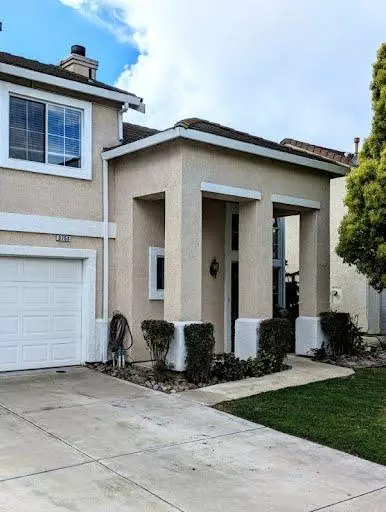For more information regarding the value of a property, please contact us for a free consultation.
3753 Hepburn CIR Stockton, CA 95209
Want to know what your home might be worth? Contact us for a FREE valuation!

Our team is ready to help you sell your home for the highest possible price ASAP
Key Details
Sold Price $475,000
Property Type Single Family Home
Sub Type Single Family Residence
Listing Status Sold
Purchase Type For Sale
Square Footage 1,300 sqft
Price per Sqft $365
Subdivision Spanos Park Whistler Meadows
MLS Listing ID 224031049
Sold Date 05/16/24
Bedrooms 3
Full Baths 2
HOA Fees $71/qua
HOA Y/N Yes
Originating Board MLS Metrolist
Year Built 1998
Lot Size 6,382 Sqft
Acres 0.1465
Property Description
You will enjoy this 3 bedroom 2 and half bathroom 2 car garage. Kitchen comes with walk in pantry, new microwave, dishwasher, gas range, and tile counters. Glass sliding door off of dining area, opens up to an amazing yard with patio and pergola. Perfect for outdoor play and entertainment. Living room has a fireplace, laminate flooring, and conveniently located downstairs half bath. Upstairs durable tile floors throughout. Generously sized Master Bedroom and walk in closet. Master Bathroom comes with double sinks, corner mirrors, separate shower, soaking tub and toilet room. Laundry closet is upstairs close to all three bedrooms. The neighborhood is convenient to shopping, parks, golf courses, schools and freeways.
Location
State CA
County San Joaquin
Area 20708
Direction Eight Mile Road to Thorton Road to A.G. Spanos to Hepburn Circle.
Rooms
Master Bathroom Shower Stall(s), Double Sinks, Soaking Tub, Tile
Master Bedroom Walk-In Closet
Living Room Cathedral/Vaulted
Dining Room Dining/Living Combo
Kitchen Pantry Closet, Tile Counter
Interior
Heating Central, Fireplace(s)
Cooling Ceiling Fan(s), Central
Flooring Laminate, Tile
Fireplaces Number 1
Fireplaces Type Living Room, Wood Burning
Window Features Dual Pane Full,Window Screens
Appliance Free Standing Gas Oven, Free Standing Gas Range, Free Standing Refrigerator, Gas Water Heater, Dishwasher, Disposal, Microwave
Laundry Laundry Closet, Electric, Gas Hook-Up, Upper Floor
Exterior
Exterior Feature Uncovered Courtyard
Garage Garage Door Opener, Garage Facing Front
Garage Spaces 2.0
Fence Back Yard, Wood
Utilities Available Cable Available, Cable Connected, Public, Internet Available, Natural Gas Connected
Amenities Available Pool, Recreation Facilities, Tennis Courts
Roof Type Tile
Topography Level,Lot Sloped
Street Surface Asphalt
Porch Uncovered Patio
Private Pool No
Building
Lot Description Manual Sprinkler F&R, Auto Sprinkler F&R, Shape Irregular, Landscape Back, Landscape Front
Story 2
Foundation Slab
Sewer Public Sewer
Water Public
Architectural Style Contemporary
Level or Stories Two
Schools
Elementary Schools Lodi Unified
Middle Schools Lodi Unified
High Schools Lodi Unified
School District San Joaquin
Others
HOA Fee Include Pool
Senior Community No
Tax ID 068-230-01
Special Listing Condition None
Pets Description Yes
Read Less

Bought with Real Broker





