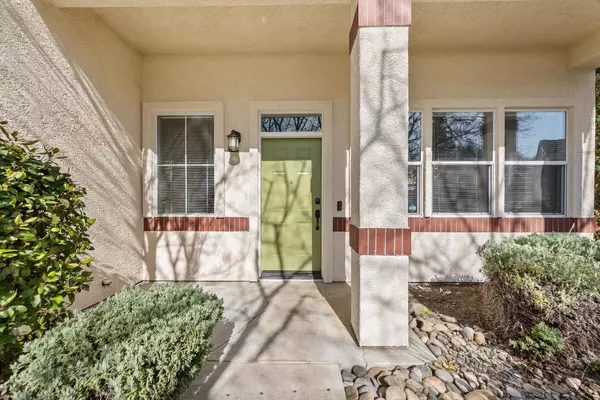For more information regarding the value of a property, please contact us for a free consultation.
4330 Chariot CT Stockton, CA 95219
Want to know what your home might be worth? Contact us for a FREE valuation!

Our team is ready to help you sell your home for the highest possible price ASAP
Key Details
Sold Price $510,000
Property Type Single Family Home
Sub Type Single Family Residence
Listing Status Sold
Purchase Type For Sale
Square Footage 1,604 sqft
Price per Sqft $317
MLS Listing ID 224022176
Sold Date 06/11/24
Bedrooms 3
Full Baths 2
HOA Fees $71/qua
HOA Y/N Yes
Originating Board MLS Metrolist
Year Built 1992
Lot Size 4,356 Sqft
Acres 0.1
Property Description
Explore this captivating two-story residence in Carriage Place, Brookside. Situated within walking distance of Brookside and Don Riggio Schools in Lincoln Unified, this home features vaulted ceilings, abundant natural light, and glistening wood floors. The open floor plan encompasses a formal living area, an inviting eat-in kitchen, and a cozy family room. The kitchen has undergone a stylish transformation, boasting engineered Quartz countertops, an eating bar, freshly painted cabinets with new hardware, stainless steel appliances, and a tiled backsplash. Upstairs, the generously sized main bedroom is accompanied by a master bath and a spacious walk-in closet. Step onto the deck in your private backyard, where shade, mature landscaping, and a couple of fruit trees await. Enjoy the perks of low HOA membership, which includes swimming pool and clubhouse privileges. Convenient I-5 access adds to the appeal of this remarkable home.
Location
State CA
County San Joaquin
Area 20703
Direction I-5 to March ln exit to the west, left on Brookside Rd, Left on Carousel cir, right on chariot ct
Rooms
Living Room Cathedral/Vaulted
Dining Room Dining/Family Combo
Kitchen Breakfast Area, Slab Counter
Interior
Heating Central
Cooling Central
Flooring Carpet, Wood
Fireplaces Number 1
Fireplaces Type Living Room, Wood Burning
Appliance Free Standing Gas Range, Free Standing Refrigerator, Hood Over Range, Dishwasher, Disposal, Free Standing Electric Oven
Laundry Inside Room
Exterior
Parking Features Garage Door Opener, Garage Facing Front
Garage Spaces 2.0
Utilities Available Public
Amenities Available Pool, Clubhouse, Park
Roof Type Tile
Private Pool No
Building
Lot Description Manual Sprinkler F&R, Auto Sprinkler F&R, Cul-De-Sac, Private, Shape Irregular, Street Lights
Story 2
Foundation Slab
Sewer Public Sewer
Water Meter on Site, Public
Architectural Style Mediterranean
Schools
Elementary Schools Lincoln Unified
Middle Schools Lincoln Unified
High Schools Linden Unified
School District San Joaquin
Others
HOA Fee Include Pool
Senior Community No
Tax ID 118-310-56
Special Listing Condition None
Read Less

Bought with Republic Realty Group




