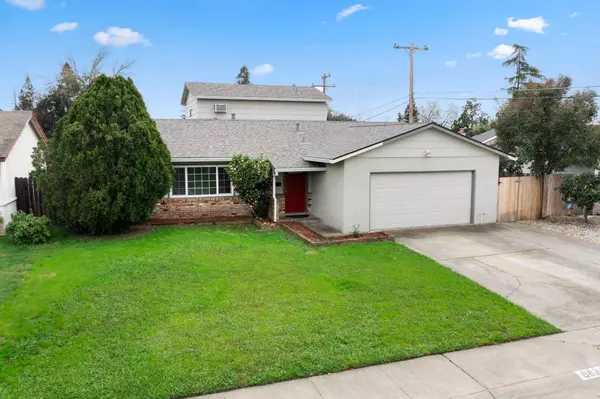For more information regarding the value of a property, please contact us for a free consultation.
6834 Easthaven WAY Citrus Heights, CA 95621
Want to know what your home might be worth? Contact us for a FREE valuation!

Our team is ready to help you sell your home for the highest possible price ASAP
Key Details
Sold Price $475,000
Property Type Single Family Home
Sub Type Single Family Residence
Listing Status Sold
Purchase Type For Sale
Square Footage 1,788 sqft
Price per Sqft $265
Subdivision Apple Valley Estates
MLS Listing ID 224050970
Sold Date 06/14/24
Bedrooms 3
Full Baths 2
HOA Y/N No
Originating Board MLS Metrolist
Year Built 1961
Lot Size 6,534 Sqft
Acres 0.15
Lot Dimensions 60X108X59X108
Property Description
Ready For Summer Fun? This versatile floor plan offers 3 bedrooms and two baths on the first floor and a large bonus room upstairs.Imagine the options, guest room, office, game/media room or more.The seller has recently installed new Roof, gutters, new furnace, new pool pump & pool booster pump, interior paint.The price reflects items still in need of repair. This would be a great value for contractors or flippers. There has been updates to kitchen, baths and over the last decade. The family room opens to the back patio and pool area.
Location
State CA
County Sacramento
Area 10621
Direction North on Van Maren to rt on Garden Gate to left on Easthaven to house. Or from Antelope, south on Van Maren to immediate left on Garden Gate to right on Easthaven.
Rooms
Master Bathroom Shower Stall(s)
Master Bedroom Ground Floor
Living Room Great Room
Dining Room Space in Kitchen
Kitchen Granite Counter, Kitchen/Family Combo
Interior
Interior Features Skylight Tube
Heating Central
Cooling Central
Flooring Laminate, Tile
Window Features Dual Pane Full
Appliance Built-In Gas Range, Dishwasher, Disposal, Microwave
Laundry In Garage
Exterior
Parking Features Garage Facing Front, Uncovered Parking Spaces 2+
Garage Spaces 2.0
Fence Back Yard, Wood
Pool Built-In, Pool Sweep, Pool/Spa Combo, Gunite Construction, See Remarks
Utilities Available Natural Gas Connected
Roof Type Shingle,Composition
Topography Level
Street Surface Paved
Porch Covered Patio
Private Pool Yes
Building
Lot Description Curb(s)/Gutter(s)
Story 2
Foundation Slab
Sewer In & Connected
Water Meter on Site, Water District
Architectural Style Ranch, See Remarks
Level or Stories Two
Schools
Elementary Schools San Juan Unified
Middle Schools San Juan Unified
High Schools San Juan Unified
School District Sacramento
Others
Senior Community No
Tax ID 204-0391-013-0000
Special Listing Condition Successor Trustee Sale
Read Less

Bought with Real Broker





