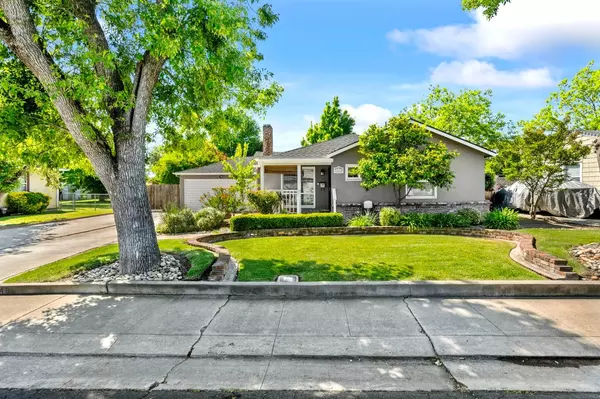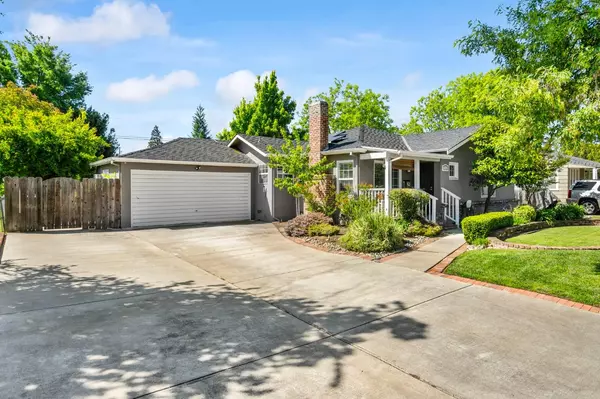For more information regarding the value of a property, please contact us for a free consultation.
1848 W Sonoma AVE Stockton, CA 95204
Want to know what your home might be worth? Contact us for a FREE valuation!

Our team is ready to help you sell your home for the highest possible price ASAP
Key Details
Sold Price $431,000
Property Type Single Family Home
Sub Type Single Family Residence
Listing Status Sold
Purchase Type For Sale
Square Footage 1,026 sqft
Price per Sqft $420
MLS Listing ID 224050086
Sold Date 06/18/24
Bedrooms 3
Full Baths 1
HOA Y/N No
Originating Board MLS Metrolist
Year Built 1953
Lot Size 8,590 Sqft
Acres 0.1972
Property Description
This beautifully landscaped home is located on a quiet street, within walking distance of University of the Pacific and Madison Elementary. The studio ADU gives endless flexibility. It could be a private space for in-laws, an office, a teenage hangout, or you can use it for rental income to help pay down your mortgage. The main home features 2 bedrooms, 1 bath, and a 3rd bedroom/office inside the converted garage. Built for entertaining, the house features a converted Den/Bonus Room that opens up to a covered patio and expansive backyard. One of the best features of this home is its solar panels, which will help you save money on your energy bills and reduce your carbon footprint. The location of the property is perfect: minutes from the Miracle Mile Shopping District, Haggin Museum, Victory Park, and Yosemite Street Village. And with easy freeway access, you'll be just minutes away from everything else Stockton has to offer.
Location
State CA
County San Joaquin
Area 20701
Direction From Pershing Avenue head west on Alpine Avenue. Turn south on Mission Road, then east on Sonoma Avenue.
Rooms
Living Room Other
Dining Room Formal Room
Kitchen Breakfast Area, Tile Counter
Interior
Heating Central, Fireplace(s)
Cooling Ceiling Fan(s), Central, Wall Unit(s)
Flooring Carpet, Tile, Wood
Fireplaces Number 1
Fireplaces Type Brick, Living Room
Laundry Sink, Inside Area
Exterior
Parking Features No Garage, Converted Garage, Uncovered Parking Spaces 2+
Utilities Available Cable Available, Public, Solar, Internet Available
Roof Type Composition
Private Pool No
Building
Lot Description Auto Sprinkler F&R, Curb(s)/Gutter(s), Street Lights, Landscape Back, Landscape Front
Story 1
Foundation Raised
Sewer In & Connected
Water Public
Schools
Elementary Schools Stockton Unified
Middle Schools Stockton Unified
High Schools Stockton Unified
School District San Joaquin
Others
Senior Community No
Tax ID 111-361-03
Special Listing Condition Probate Listing
Read Less

Bought with Real Broker




