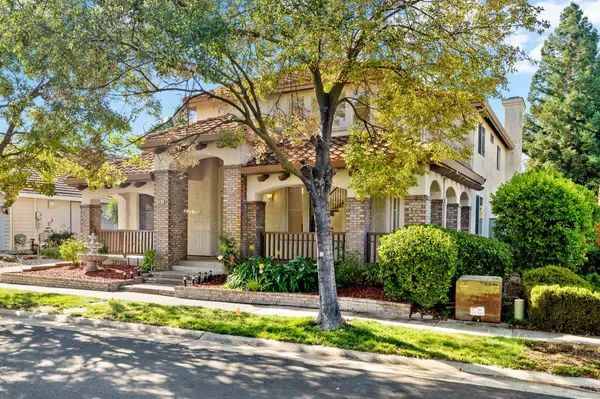For more information regarding the value of a property, please contact us for a free consultation.
9394 Fassett WAY Elk Grove, CA 95758
Want to know what your home might be worth? Contact us for a FREE valuation!

Our team is ready to help you sell your home for the highest possible price ASAP
Key Details
Sold Price $670,870
Property Type Single Family Home
Sub Type Single Family Residence
Listing Status Sold
Purchase Type For Sale
Square Footage 2,652 sqft
Price per Sqft $252
MLS Listing ID 223105159
Sold Date 07/19/24
Bedrooms 3
Full Baths 3
HOA Fees $25/mo
HOA Y/N Yes
Originating Board MLS Metrolist
Year Built 1995
Lot Size 6,247 Sqft
Acres 0.1434
Property Description
This beautiful Laguna West home is located in a desirable area with great schools and located directly across from a gorgeous neighborhood park. Perfect for families, this Elk Grove home boasts just over 2650 square feet of living space with three bedrooms and a loft. The Second Bedroom is oversized, with an option to create a fourth bedroom and has a beautiful deck overlooking the backyard. There are three bathrooms and with a full bath and bedroom located downstairs. The kitchen is open and airy, with a gas stove and tons of cabinet space. With some minor cosmetic upgrades, you will immediately create equity as this home is priced to move and will not last long.
Location
State CA
County Sacramento
Area 10758
Direction From Laguna Blvd. Turn right on Babson Dr then turn right onto Fassett Way and home will be on the right.
Rooms
Master Bathroom Shower Stall(s), Double Sinks, Tile, Tub
Master Bedroom Balcony, Walk-In Closet
Living Room Cathedral/Vaulted
Dining Room Formal Area
Kitchen Island, Tile Counter
Interior
Heating Central
Cooling Ceiling Fan(s), Central
Flooring Carpet, Laminate, Tile
Fireplaces Number 1
Fireplaces Type Living Room
Window Features Dual Pane Full
Appliance Built-In Gas Oven, Built-In Gas Range
Laundry Inside Room
Exterior
Exterior Feature Balcony
Parking Features Garage Door Opener, Garage Facing Front
Garage Spaces 3.0
Fence Fenced
Utilities Available Cable Connected, Public, Natural Gas Connected
Amenities Available Park
View Park
Roof Type Tile
Topography Level
Street Surface Asphalt
Porch Front Porch, Uncovered Patio
Private Pool No
Building
Lot Description Auto Sprinkler Front, Shape Regular, Low Maintenance
Story 2
Foundation Slab
Sewer Public Sewer
Water Public
Architectural Style Mediterranean
Level or Stories Two
Schools
Elementary Schools Elk Grove Unified
Middle Schools Elk Grove Unified
High Schools Elk Grove Unified
School District Sacramento
Others
Senior Community No
Tax ID 119-1210-006-0000
Special Listing Condition None
Pets Allowed Yes
Read Less

Bought with HomeSmart ICARE Realty




