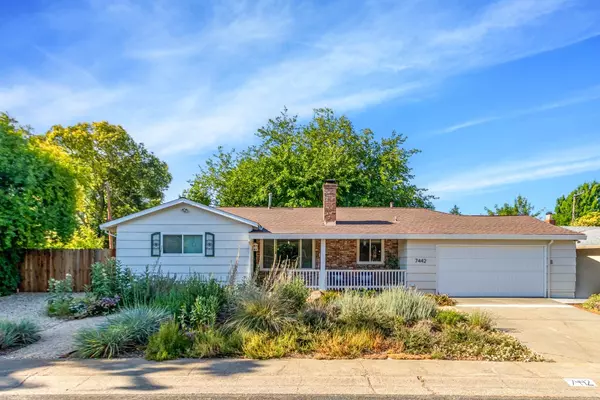For more information regarding the value of a property, please contact us for a free consultation.
7442 Midiron DR Fair Oaks, CA 95628
Want to know what your home might be worth? Contact us for a FREE valuation!

Our team is ready to help you sell your home for the highest possible price ASAP
Key Details
Sold Price $651,000
Property Type Single Family Home
Sub Type Single Family Residence
Listing Status Sold
Purchase Type For Sale
Square Footage 1,631 sqft
Price per Sqft $399
MLS Listing ID 224052748
Sold Date 07/29/24
Bedrooms 3
Full Baths 2
HOA Y/N No
Originating Board MLS Metrolist
Year Built 1957
Lot Size 10,890 Sqft
Acres 0.25
Property Description
Spacious and beautiful Fair Oaks gem! This 3-bed, 2-bath home boasts a cozy living room with fireplace, a large family room with double sliding doors leading out to the patio deck, hot tub and large backyard, and also a large sunroom that isn't included in the listed square footage. Built in 1957, the home has been lovingly maintained and extensively updated since 2021, including a new roof, updated plumbing and electrical, owned solar, and a remodeled bathroom. The 2-car garage features a built-in workbench and a large storage loft. The front yard was designed by local landscape artists Luciole Design with a focus on low-water, native plants that attract hummingbirds and butterflies. Around one side of the house you'll find a gravel drive, wide gate, and a secure parking area for your RV. The backyard is a wide, private, grassy lawn beloved by dogs and children, with an abundantly producing apple tree and a wide-spreading mulberry that creates an oasis of shade in the summers.
Location
State CA
County Sacramento
Area 10628
Direction Winding Way to San Juan Ave to Midiron Drive
Rooms
Family Room Deck Attached, Great Room, Open Beam Ceiling
Living Room Other
Dining Room Breakfast Nook
Kitchen Laminate Counter
Interior
Interior Features Skylight(s), Open Beam Ceiling
Heating Central
Cooling Ceiling Fan(s), Central
Flooring Tile, Vinyl, Wood
Fireplaces Number 1
Fireplaces Type Living Room, Wood Burning
Window Features Dual Pane Partial
Appliance Built-In Electric Oven, Gas Water Heater, Dishwasher, Disposal, Microwave, Double Oven, Plumbed For Ice Maker, Electric Cook Top
Laundry In Garage
Exterior
Exterior Feature Dog Run
Garage RV Possible, Garage Door Opener, Garage Facing Front, Workshop in Garage
Garage Spaces 2.0
Carport Spaces 1
Fence Back Yard
Utilities Available Cable Available, Public, Solar
Roof Type Composition
Topography Level
Street Surface Paved
Private Pool No
Building
Lot Description Auto Sprinkler F&R, Shape Irregular
Story 1
Foundation Raised
Sewer In & Connected
Water Meter on Site, Public
Schools
Elementary Schools San Juan Unified
Middle Schools San Juan Unified
High Schools San Juan Unified
School District Sacramento
Others
Senior Community No
Tax ID 242-0144-008-0000
Special Listing Condition None
Read Less

Bought with Real Broker





