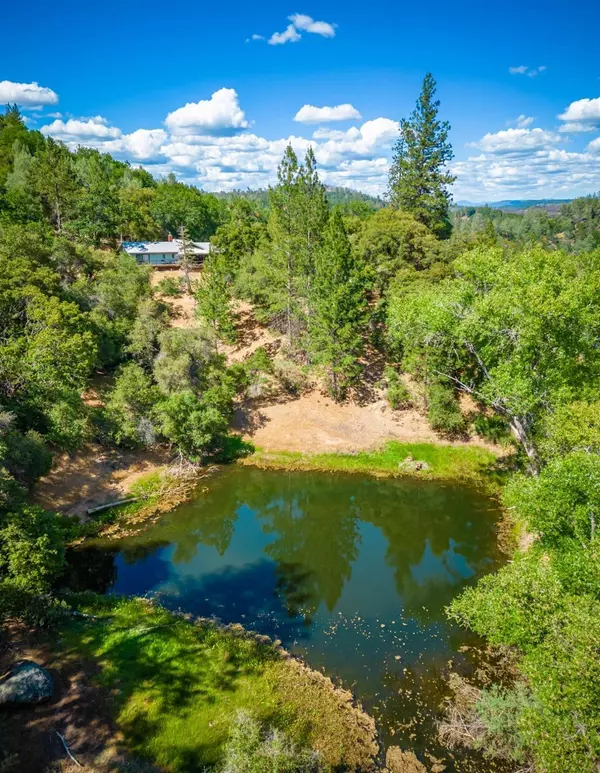For more information regarding the value of a property, please contact us for a free consultation.
18840 Dog Bar Rd Grass Valley, CA 95949
Want to know what your home might be worth? Contact us for a FREE valuation!

Our team is ready to help you sell your home for the highest possible price ASAP
Key Details
Sold Price $580,000
Property Type Single Family Home
Sub Type Single Family Residence
Listing Status Sold
Purchase Type For Sale
Square Footage 3,186 sqft
Price per Sqft $182
Subdivision Oak Meadows South
MLS Listing ID 224045908
Sold Date 07/30/24
Bedrooms 5
Full Baths 3
HOA Y/N No
Originating Board MLS Metrolist
Year Built 1971
Lot Size 5.000 Acres
Acres 5.0
Property Description
A Grass Valley gem nestled in the serene beauty of the Sierra Foothills. With its spacious layout, modern upgrades, and ample storage, this 5-bedroom, 3-bathroom home spans nearly 3,200 sq ft. Inviting ambiance of large living spaces that effortlessly blend elegance with warmth. The interior has been thoughtfully updated with contemporary touches throughout. The loft area adds an additional versatile space, perfect for a home office, media room, or recreational area, offering flexibility to suit your lifestyle. Situated on an expansive 5-acre lot, this property offers a sense of privacy and tranquility that is truly unparalleled. The centerpiece of the landscape is a private pond, creating a picturesque oasis where you can unwind in nature's embrace. The options for this property are endless, with plenty of room to explore the potential for an ADU. Breathtaking views of Sierra Nevada Mountain caps from your large deck!
Location
State CA
County Nevada
Area 13101
Direction Dog Bar Rd, turn on 18840 Dog Bar Rd
Rooms
Master Bedroom Outside Access
Living Room Deck Attached, View
Dining Room Dining/Family Combo
Kitchen Kitchen/Family Combo, Laminate Counter
Interior
Heating Central, Wood Stove
Cooling Central
Flooring Laminate
Equipment Central Vacuum, Water Filter System
Appliance Free Standing Gas Range, Free Standing Refrigerator, Dishwasher, Disposal, Microwave
Laundry Electric, Inside Area
Exterior
Garage Attached, RV Access, Garage Door Opener, Uncovered Parking Spaces 2+
Garage Spaces 2.0
Utilities Available Cable Available, Cable Connected, Propane Tank Leased, Electric, Generator, Internet Available
Roof Type Composition
Topography Rolling,Trees Many
Street Surface Gravel
Porch Covered Deck
Private Pool No
Building
Lot Description Pond Year Round
Story 1
Foundation Raised
Sewer Septic System
Water Storage Tank, Well
Architectural Style Traditional
Level or Stories One
Schools
Elementary Schools Pleasant Ridge
Middle Schools Pleasant Ridge
High Schools Nevada Joint Union
School District Nevada
Others
Senior Community No
Tax ID 026-220-014-000
Special Listing Condition None
Pets Description Yes
Read Less

Bought with Grounded R.E.





