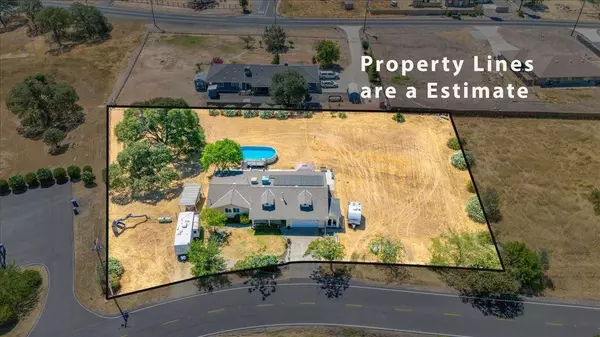For more information regarding the value of a property, please contact us for a free consultation.
1863 Quail Hill RD #514 Copperopolis, CA 95228
Want to know what your home might be worth? Contact us for a FREE valuation!

Our team is ready to help you sell your home for the highest possible price ASAP
Key Details
Sold Price $505,000
Property Type Single Family Home
Sub Type Single Family Residence
Listing Status Sold
Purchase Type For Sale
Square Footage 1,536 sqft
Price per Sqft $328
Subdivision Copper Cove
MLS Listing ID 224073758
Sold Date 08/09/24
Bedrooms 3
Full Baths 2
HOA Fees $24/mo
HOA Y/N Yes
Originating Board MLS Metrolist
Year Built 1986
Lot Size 1.000 Acres
Acres 1.0
Property Description
Welcome to your dream country home on a spacious & level,fully-fenced acre just mins from Lake Tulloch!Fully-updated gem w/owned solar panels & new dual-paned windows for exceptional energy efficiency.Step inside to a bright & inviting great rm adorned w/elegant wood-look flooring,cozy wood stove & crown molding throughout.The heart of this home is the dream kitchen,complete w/a spacious eat-in island that seats 4,farmhouse pendant lights,under-cabinet lighting,brand-new Shaker-style cabinetry,quartz countertops,gleaming glass backsplash,new s.s.appliances,gas stove w/pot filler & hood,pantry closet & a farmhouse sink w/large window that frames the beautiful backyard.Adjacent to the kitchen,a fantastic bonus rm is perfect for formal dining,den,or a 4th bedroom option!Sliders open to the ultimate entertaining backyard.Enjoy shade & sun patios,a bubbling spa,a large above-ground pool w/filter system & surrounding decking,a shaded hammock & lounging area,a pergola,garden boxes & so much more.Wood-look flooring continues down the hall & into the 3 beds,including a primary w/updated en-suite bath.Every inch of this home has been updated w/tasteful,on-trend finishes!Attached 2-car garage,custom shed,covered boat parking & just mins from amazing golf,Town Square, & HWY 108 & 4.Perfect!
Location
State CA
County Calaveras
Area 22036
Direction From HWY 4, at Town Square, turn R onto Little John Rd. Follow around the bend for a couple miles then Turn L on Quiver, then R on Quail Hill Road. Look for sign. Home is ahead on the L, right past the fire station.
Rooms
Master Bathroom Shower Stall(s), Stone, Tile
Master Bedroom Closet, Ground Floor, Outside Access
Living Room Great Room, View
Dining Room Formal Room, Space in Kitchen
Kitchen Breakfast Area, Pantry Closet, Quartz Counter, Slab Counter, Island
Interior
Interior Features Storage Area(s)
Heating Central, Wood Stove
Cooling Ceiling Fan(s), Central
Flooring Simulated Wood, Tile
Fireplaces Number 1
Fireplaces Type Living Room, Raised Hearth, Wood Burning
Window Features Dual Pane Full,Window Coverings,Window Screens
Appliance Built-In Electric Oven, Gas Cook Top, Hood Over Range, Dishwasher, Microwave, Plumbed For Ice Maker, Self/Cont Clean Oven, ENERGY STAR Qualified Appliances, Wine Refrigerator
Laundry Laundry Closet, Ground Floor, Inside Area
Exterior
Exterior Feature Uncovered Courtyard, Entry Gate
Garage Attached, Boat Storage, RV Possible, Side-by-Side, Garage Door Opener, Garage Facing Front, Uncovered Parking Spaces 2+, Interior Access
Garage Spaces 2.0
Carport Spaces 1
Fence Back Yard, Chain Link
Pool Above Ground, On Lot
Utilities Available Cable Available, Propane Tank Leased, Dish Antenna, Public, Electric, Underground Utilities, Internet Available
Amenities Available Barbeque, Playground, Clubhouse, Recreation Facilities, Exercise Room, Game Court Exterior, Trails, Gym, Park, Other
View Panoramic, Hills
Roof Type Composition
Topography Snow Line Below,Level,Trees Few
Street Surface Paved
Accessibility AccessibleApproachwithRamp, AccessibleDoors, AccessibleKitchen
Handicap Access AccessibleApproachwithRamp, AccessibleDoors, AccessibleKitchen
Porch Front Porch, Covered Patio, Uncovered Patio
Private Pool Yes
Building
Lot Description Shape Regular, Landscape Misc, Low Maintenance
Story 1
Foundation ConcretePerimeter
Sewer Septic System
Water Meter on Site, Water District, Public
Architectural Style Ranch, Contemporary
Level or Stories One
Schools
Elementary Schools Mark Twain Union
Middle Schools Mark Twain Union
High Schools Brett Harte Union
School District Calaveras
Others
Senior Community No
Tax ID 055-045-022
Special Listing Condition None
Pets Description Yes, Service Animals OK, Cats OK, Dogs OK
Read Less

Bought with Atlantic Realty





