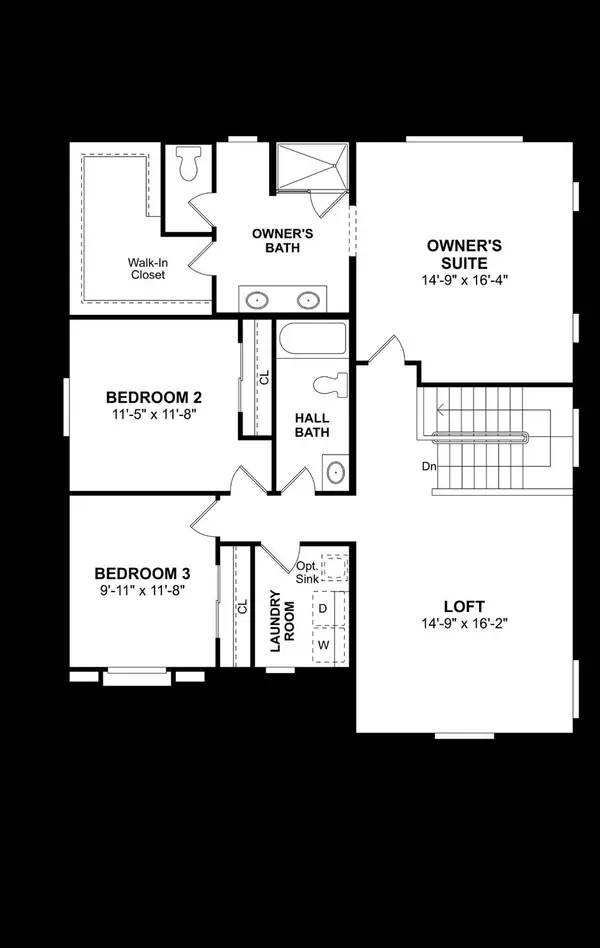For more information regarding the value of a property, please contact us for a free consultation.
12346 Rocky Ford CT Rancho Cordova, CA 95742
Want to know what your home might be worth? Contact us for a FREE valuation!

Our team is ready to help you sell your home for the highest possible price ASAP
Key Details
Sold Price $629,990
Property Type Single Family Home
Sub Type Single Family Residence
Listing Status Sold
Purchase Type For Sale
Square Footage 2,382 sqft
Price per Sqft $264
Subdivision Montrose At The Ranch
MLS Listing ID 224084299
Sold Date 09/20/24
Bedrooms 4
Full Baths 3
HOA Fees $40/mo
HOA Y/N Yes
Originating Board MLS Metrolist
Year Built 2024
Lot Size 4,035 Sqft
Acres 0.0926
Property Description
**Possible Rate Buy-Down programs available when choosing Sellers preferred lender.** Located within the Master-Planned Community of Montrose at The Ranch this home is our popular Boone plan home. This home includes a large kitchen adjacent to the great room and dining area. The kitchen is beautifully designed with white shaker cabinets, Caledonia Granite counters, pendant lighting over the island and stainless-steel appliances. The great room and nearby patio are ideal for indoor/outdoor living. A bedroom and bath conveniently located on the first floor. Upstairs features a large loft, 2 bedrooms, and the Owner's Suite with spa-like bath. Don't miss out on this home!!!
Location
State CA
County Sacramento
Area 10742
Direction East bound HWY 50 exit Sunrise Blvd.to Chrysanthy Blvd. Follow signage to Sales Center.
Rooms
Family Room Great Room
Master Bathroom Shower Stall(s), Double Sinks, Low-Flow Shower(s), Low-Flow Toilet(s), Walk-In Closet, Quartz
Master Bedroom Walk-In Closet
Living Room Great Room
Dining Room Dining/Family Combo
Kitchen Breakfast Area, Pantry Closet, Granite Counter, Island w/Sink, Kitchen/Family Combo
Interior
Heating Central
Cooling Central, MultiZone
Flooring Carpet, Tile, Vinyl
Window Features Dual Pane Full
Appliance Built-In Electric Range, Dishwasher, Disposal, Microwave, Plumbed For Ice Maker, Electric Cook Top, Electric Water Heater
Laundry Electric, Upper Floor, Hookups Only, Inside Room
Exterior
Garage Attached, Garage Facing Front
Garage Spaces 2.0
Fence Back Yard, Fenced, Wood
Utilities Available Cable Available, Solar, Electric
Amenities Available Trails
Roof Type Cement,Tile
Topography Trees Few
Porch Covered Patio
Private Pool No
Building
Lot Description Auto Sprinkler Front, Curb(s), Shape Regular, Landscape Front, Low Maintenance
Story 2
Foundation Concrete, Slab
Builder Name K. Hovnanian Homes
Sewer Sewer Connected, In & Connected, Public Sewer
Water Public
Architectural Style Spanish
Level or Stories Two
Schools
Elementary Schools Elk Grove Unified
Middle Schools Elk Grove Unified
High Schools Elk Grove Unified
School District Sacramento
Others
Senior Community No
Tax ID 067-2440-013-0000
Special Listing Condition None
Pets Description Yes
Read Less

Bought with Realty One Group Complete





