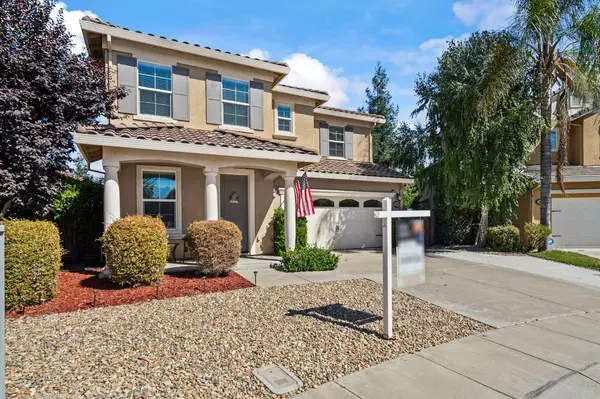For more information regarding the value of a property, please contact us for a free consultation.
1045 Miel ST Manteca, CA 95337
Want to know what your home might be worth? Contact us for a FREE valuation!

Our team is ready to help you sell your home for the highest possible price ASAP
Key Details
Sold Price $869,000
Property Type Single Family Home
Sub Type Single Family Residence
Listing Status Sold
Purchase Type For Sale
Square Footage 3,387 sqft
Price per Sqft $256
MLS Listing ID 224085516
Sold Date 09/29/24
Bedrooms 4
Full Baths 3
HOA Y/N No
Originating Board MLS Metrolist
Year Built 2008
Lot Size 0.289 Acres
Acres 0.2894
Property Description
Welcome to 1045 Miel St, Manteca, CA 95337-8769! This stunning 4-bedroom, 3.5-bath home offers a master suite complete with a walk-in closet and double sinks, providing comfort and luxury. Step outside to your personal backyard oasis on over 1/4 acre, with a spacious yard perfect for entertaining. Enjoy the resort-style swimming pool featuring a raised spa and a waterfall cascading into the pool, complemented by a rock fire pit and matching bench with convenient plumbed gas lines. Relax under the permitted 14' x 28' patio cover with an attached pergola and ceiling fans, all set within a beautifully landscaped area with mature redwood and fruit trees. The pre-plumbed BBQ island awaits your culinary creations. A stamped concrete walkway elegantly connects the front of the home to the serene backyard retreat. Inside, you'll discover almost new hardwood floors on the lower level and stairs, well maintained interior paint, a custom kitchen island, and exquisite crown molding. Plus, home's owned solar panels! With over $200k invested in upgrades, this home is a true gem. Don't miss the opportunity to make this breathtaking property your own!
Location
State CA
County San Joaquin
Area 20501
Direction Grafton St to Gallo Way to Miel St
Rooms
Master Bathroom Shower Stall(s), Double Sinks, Tile, Tub, Walk-In Closet
Master Bedroom Walk-In Closet
Living Room Other
Dining Room Dining Bar, Formal Area
Kitchen Pantry Closet, Granite Counter, Island w/Sink
Interior
Heating Central, Natural Gas
Cooling Ceiling Fan(s), MultiZone
Flooring Carpet, Linoleum, Vinyl
Fireplaces Number 1
Fireplaces Type Dining Room
Equipment Audio/Video Prewired, MultiPhone Lines
Window Features Window Coverings
Appliance Gas Cook Top, Built-In Gas Oven, Gas Water Heater, Ice Maker, Dishwasher, Disposal, Microwave
Laundry Cabinets, Sink, Gas Hook-Up, Upper Floor, Inside Area
Exterior
Exterior Feature BBQ Built-In, Dog Run, Fire Pit
Garage Attached, Tandem Garage, Garage Door Opener
Garage Spaces 3.0
Fence Back Yard, Wood
Pool Built-In, Pool/Spa Combo, Gunite Construction, See Remarks
Utilities Available Public, Solar
View Other
Roof Type Tile
Topography Level
Porch Covered Deck, Covered Patio
Private Pool Yes
Building
Lot Description Auto Sprinkler F&R, Corner, Curb(s)/Gutter(s), Shape Irregular, See Remarks
Story 2
Foundation Slab
Sewer In & Connected
Water Public
Architectural Style Contemporary
Schools
Elementary Schools Manteca Unified
Middle Schools Manteca Unified
High Schools Manteca Unified
School District San Joaquin
Others
Senior Community No
Tax ID 224-440-03
Special Listing Condition None
Read Less

Bought with Home Buyers Realty





