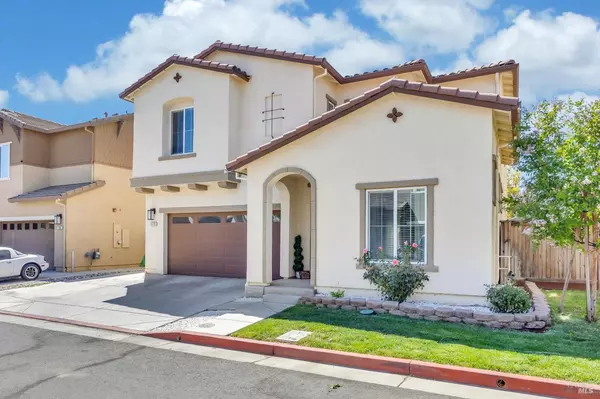For more information regarding the value of a property, please contact us for a free consultation.
1070 Davidson CT Dixon, CA 95620
Want to know what your home might be worth? Contact us for a FREE valuation!

Our team is ready to help you sell your home for the highest possible price ASAP
Key Details
Sold Price $640,000
Property Type Single Family Home
Sub Type Single Family Residence
Listing Status Sold
Purchase Type For Sale
Square Footage 2,338 sqft
Price per Sqft $273
Subdivision Parklane
MLS Listing ID 324066780
Sold Date 10/17/24
Bedrooms 4
Full Baths 3
HOA Y/N No
Originating Board MLS Metrolist
Year Built 2020
Lot Size 3,986 Sqft
Acres 0.0915
Property Description
Welcome to your dream home, a stunning 4-bedroom, 3-bathroom gem built in 2020! Located near Travis Air Force Base, this modern home offers an ideal blend of comfort and convenience. Enjoy energy savings with paid solar, an electric vehicle ready Tesla charger, and smart home features like a Google Nest thermostat and MyQ garage camera and opener. The spacious kitchen, featuring sleek countertops, stainless steel appliances and ample storage, flows seamlessly into the great room, perfect for gatherings and everyday living. A versatile downstairs bedroom and bathroom provide options for guests or multi-generational living. Upstairs, a large loft offers additional space for work or play. The expansive primary ensuite boasts a luxurious bathroom with glass enclosed shower, bench seat and dual sink vanity, while the bedroom has a designer wood feature wall. Step outside to a large backyard, ready for entertaining bordered by a walking path to the high school or neighborhood. This home is a must see!
Location
State CA
County Solano
Area Dixon
Direction 113 South to E Parkway, Left on Yale to Syracuse, to Davidson.
Rooms
Master Bathroom Walk-In Closet, Shower Stall(s), Double Sinks
Master Bedroom Walk-In Closet
Living Room Great Room
Dining Room Space in Kitchen
Kitchen Synthetic Counter, Pantry Closet, Island w/Sink, Island
Interior
Heating Central
Cooling Central, Ceiling Fan(s)
Flooring Laminate, Carpet
Window Features Window Coverings,Dual Pane Full
Appliance Plumbed For Ice Maker, ENERGY STAR Qualified Appliances, Disposal, Dishwasher
Laundry Upper Floor, Inside Room, Hookups Only, Cabinets
Exterior
Exterior Feature Entry Gate
Parking Features Restrictions, Garage Door Opener, EV Charging, Attached
Garage Spaces 2.0
Fence Back Yard
Utilities Available Solar, Public
Roof Type Spanish Tile
Street Surface Paved
Total Parking Spaces 4
Private Pool No
Building
Lot Description Landscape Front, Landscape Back, Dead End
Story 2
Foundation Slab
Sewer Public Sewer
Water Public
Level or Stories Two
Others
Senior Community No
Tax ID 0116-190-140
Special Listing Condition Offer As Is
Read Less

Bought with KW Vaca Valley





