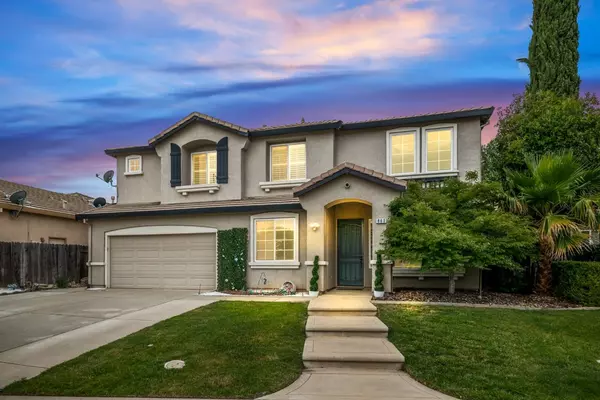For more information regarding the value of a property, please contact us for a free consultation.
860 Dunbar CT Lincoln, CA 95648
Want to know what your home might be worth? Contact us for a FREE valuation!

Our team is ready to help you sell your home for the highest possible price ASAP
Key Details
Sold Price $719,000
Property Type Single Family Home
Sub Type Single Family Residence
Listing Status Sold
Purchase Type For Sale
Square Footage 3,205 sqft
Price per Sqft $224
MLS Listing ID 224059024
Sold Date 10/18/24
Bedrooms 5
Full Baths 3
HOA Y/N No
Originating Board MLS Metrolist
Year Built 2000
Lot Size 7,244 Sqft
Acres 0.1663
Property Description
PRICED TO SELL FAST! MOTIVATED! Beautiful home ready for a family in an amazing neighborhood! With its spacious layout, separate office, and two large living areas, it offers plenty of room for both relaxation and productivity. The elegant touches like the white shutters and gourmet island in the kitchen add a touch of luxury, while the practical features like the laundry room with ample cabinets make daily life a breeze. And with the beautiful landscaping, covered patio, and backyard mini barn, there's space both indoors and outdoors to enjoy. The added bonuses of easy access to nearby amenities like shopping centers, gyms, and restaurants, as well as NO HOA fees and NO mello-roos, make this home even more appealing. Plus, the OWNED SOLAR system is a fantastic eco-friendly feature that adds value and saves on energy costs! Overall, this sounds like a wonderful opportunity for someone looking for a comfortable, convenient, and charming place to call home in Lincoln.
Location
State CA
County Placer
Area 12202
Direction Heading North on CA-65 towards Lincoln, turn right on nelson, Turn right onto Nicolaus Rd, Turn right onto Waverly Dr, Turn left onto Celtic Dr, Turn right on Tartan Ln, Turn left onto Abbeyhill Rd, Turn right onto Dunbar Ct. House on right
Rooms
Master Bathroom Double Sinks, Soaking Tub, Tile
Master Bedroom Walk-In Closet
Living Room Great Room
Dining Room Dining/Family Combo
Kitchen Granite Counter, Kitchen/Family Combo
Interior
Heating Central
Cooling Ceiling Fan(s), Central, Whole House Fan
Flooring Carpet, Tile, Wood
Window Features Dual Pane Full
Appliance Free Standing Gas Range, Free Standing Refrigerator, Dishwasher, Microwave
Laundry Cabinets, Sink, Hookups Only
Exterior
Exterior Feature Covered Courtyard, Dog Run, Fire Pit
Garage Attached, Garage Facing Front
Garage Spaces 2.0
Utilities Available Public, Solar, Electric, Natural Gas Connected
Roof Type Tile
Topography Trees Few
Street Surface Paved
Private Pool No
Building
Lot Description Auto Sprinkler Front, Auto Sprinkler Rear, Landscape Back, Landscape Front
Story 2
Foundation Concrete
Sewer In & Connected
Water Meter on Site, Public
Architectural Style Traditional
Level or Stories Two
Schools
Elementary Schools Western Placer
Middle Schools Western Placer
High Schools Western Placer
School District Placer
Others
Senior Community No
Tax ID 009-060-012-000
Special Listing Condition None
Pets Description Yes
Read Less

Bought with 1st Choice Realty & Associates





