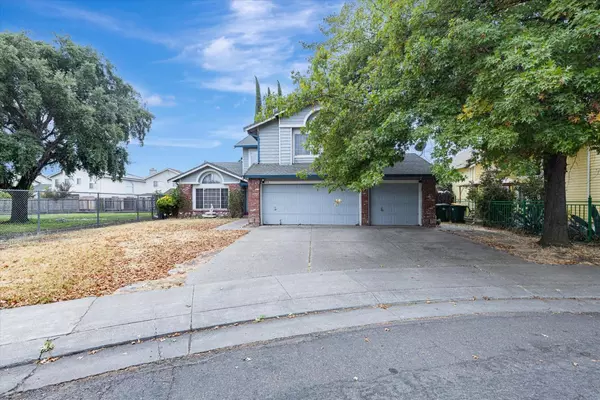For more information regarding the value of a property, please contact us for a free consultation.
514 Spring River CIR Stockton, CA 95210
Want to know what your home might be worth? Contact us for a FREE valuation!

Our team is ready to help you sell your home for the highest possible price ASAP
Key Details
Sold Price $436,100
Property Type Single Family Home
Sub Type Single Family Residence
Listing Status Sold
Purchase Type For Sale
Square Footage 2,678 sqft
Price per Sqft $162
MLS Listing ID 224094400
Sold Date 10/30/24
Bedrooms 5
Full Baths 3
HOA Y/N No
Originating Board MLS Metrolist
Year Built 1990
Lot Size 6,290 Sqft
Acres 0.1444
Property Description
Opportunity knocks with this 5-bedroom, 3-bathroom home, ideal for investors, contractors, or anyone ready to invest some sweat equity. This fixer-upper features a downstairs bedroom and full bath, a living room with vaulted ceilings, and a large kitchen that opens to the family room with a cozy fireplace. Upstairs, you'll find spacious bedrooms, including the primary suite with vaulted ceilings, a sunken tub, and a walk-in closet. Located next to an elementary school and close to the high school, making this home desirable. With a great layout and plenty of space, this home is ready for your personal touch. Bring your vision and tools to unlock its full potential!
Location
State CA
County San Joaquin
Area 20705
Direction From West Ln, head west on Sutherland Dr, south on Spring River Cir. Property on left hand side located at 514 Spring River Cir.
Rooms
Family Room Great Room
Master Bathroom Shower Stall(s), Sunken Tub, Walk-In Closet, Window
Living Room Cathedral/Vaulted
Dining Room Space in Kitchen, Dining/Living Combo
Kitchen Pantry Closet, Island, Tile Counter
Interior
Interior Features Cathedral Ceiling
Heating Central
Cooling Central
Flooring Carpet, Laminate
Fireplaces Number 1
Fireplaces Type Family Room
Appliance Dishwasher, Disposal, Microwave, Free Standing Electric Range
Laundry Inside Room
Exterior
Garage Attached
Garage Spaces 3.0
Utilities Available Electric, Natural Gas Available
Roof Type Composition
Porch Covered Patio
Private Pool No
Building
Lot Description Corner
Story 2
Foundation Slab
Sewer In & Connected
Water Public
Schools
Elementary Schools Lodi Unified
Middle Schools Lodi Unified
High Schools Lodi Unified
School District San Joaquin
Others
Senior Community No
Tax ID 088-380-37
Special Listing Condition Probate Listing
Read Less

Bought with Qaisar Ullah, Broker





