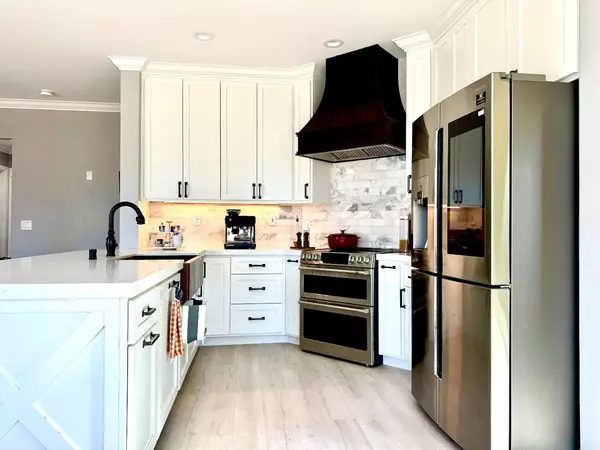For more information regarding the value of a property, please contact us for a free consultation.
3508 E Island CT Elk Grove, CA 95758
Want to know what your home might be worth? Contact us for a FREE valuation!

Our team is ready to help you sell your home for the highest possible price ASAP
Key Details
Sold Price $575,000
Property Type Single Family Home
Sub Type Single Family Residence
Listing Status Sold
Purchase Type For Sale
Square Footage 1,639 sqft
Price per Sqft $350
Subdivision Sunland Lakeshore
MLS Listing ID 224118785
Sold Date 11/15/24
Bedrooms 3
Full Baths 2
HOA Fees $29/qua
HOA Y/N Yes
Originating Board MLS Metrolist
Year Built 1995
Lot Size 4,456 Sqft
Acres 0.1023
Property Description
Charming two-story home with 3 beds, 2.5 bath, 2 car garage in the established Laguna West neighborhood. The spacious open floor plan boasts a bright living area with natural light and beautiful laminate flooring downstairs. Remodeled in 2020, the kitchen features quartz countertops, marble backsplash, new cabinets, custom wood hood, stainless steel appliances, and a pure copper farmhouse sink. Additional upgrades include newer windows, sliding door, ceiling fans, garage shelves, fence, and custom built-in entertainment center. The master bedroom suite has a balcony and features a spacious bathroom with dual vanities and a walk-in closet. Numerous smart home features including Ring doorbell, NEST thermostat, smart garage door opener, sprinkler controller, and smart switches. Leased solar panels. A gate in the rear fence provides direct access to E. Lake Drive and the paths lining the tranquil community lakes. Located within the Elk Grove Unified School District and close to shopping, dining, parks, and the I-5 freeway. This home is the perfect mix of modern convenience and serene living.
Location
State CA
County Sacramento
Area 10758
Direction From I-5 exit LAGUNA BLVD EAST. Right onto LAGUNA MAIN ST. Left onto VAUX AVE. Right onto PEETS ST. Slight left onto E LAKE DR. Left onto E ISLAND CT. Right to continue on E ISLAND CT and home is on the right side.
Rooms
Master Bathroom Shower Stall(s), Double Sinks, Walk-In Closet
Master Bedroom Balcony
Living Room Cathedral/Vaulted
Dining Room Formal Room
Kitchen Pantry Cabinet, Quartz Counter, Kitchen/Family Combo
Interior
Heating Central, Gas
Cooling Ceiling Fan(s), Central
Flooring Laminate, Wood
Window Features Dual Pane Full
Appliance Free Standing Gas Oven, Free Standing Gas Range, Gas Water Heater, Hood Over Range, Dishwasher, Disposal
Laundry Ground Floor, Inside Room
Exterior
Exterior Feature Balcony, Entry Gate
Parking Features Attached, Garage Door Opener, Garage Facing Front
Garage Spaces 2.0
Fence Back Yard, Wood
Utilities Available Cable Available, Public, Solar, Internet Available, Natural Gas Available
Amenities Available None
Roof Type Tile
Topography Level
Street Surface Paved
Private Pool No
Building
Lot Description Auto Sprinkler F&R, Shape Regular, Street Lights
Story 2
Foundation Slab
Sewer In & Connected
Water Public
Architectural Style Contemporary
Schools
Elementary Schools Elk Grove Unified
Middle Schools Elk Grove Unified
High Schools Elk Grove Unified
School District Sacramento
Others
Senior Community No
Tax ID 119-1420-063-0000
Special Listing Condition Offer As Is
Read Less

Bought with Redfin Corporation




