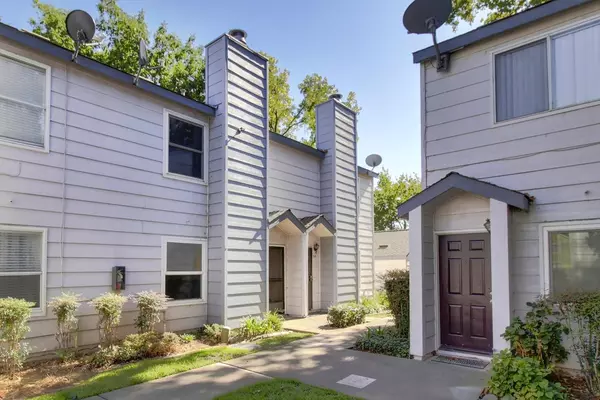For more information regarding the value of a property, please contact us for a free consultation.
8256 Center Pkwy #89 Sacramento, CA 95823
Want to know what your home might be worth? Contact us for a FREE valuation!

Our team is ready to help you sell your home for the highest possible price ASAP
Key Details
Sold Price $240,000
Property Type Condo
Sub Type Condominium
Listing Status Sold
Purchase Type For Sale
Square Footage 1,026 sqft
Price per Sqft $233
Subdivision Bridgeport Condominiums
MLS Listing ID 224115521
Sold Date 11/25/24
Bedrooms 2
Full Baths 1
HOA Fees $385/mo
HOA Y/N Yes
Originating Board MLS Metrolist
Year Built 1984
Property Description
Charming 2-bedroom condo near Cosumnes River College! Dreaming of a cozy, low-maintenance lifestyle? This South Sacramento gem in the Bridgeport Condominiums is perfect for college students, parents looking to invest in their child's future, or local investors seeking a fantastic opportunity. Featuring 2 bedrooms, 1.5 bathrooms, just over 1,000 square feet of open living space, a private patio with a storage shed for added convenience, and a washer and dryer includedno laundromat trips needed! The location is ideal, with Cosumnes River College just steps away, and Target, Starbucks, and other shopping, dining, and medical services within a mile. Delta Shores Shopping Center is also only a quick 10-minute drive away. Recent updates include a brand-new HVAC system, fresh paint, beautiful wood laminate flooring, and plush new carpets throughout. This condo could be the perfect place to start your real estate journey or expand your portfolio. Schedule your tour today and discover all this home has to offer!
Location
State CA
County Sacramento
Area 10823
Direction West on Calvine Rd. Right on Center Pkwy. U-Turn at Arroyo Vista Drive. Gate entrance on right hand side. East on Calvine Rd. Left on Center Pkwy. U-Turn at Arroyo Vista Drive. Gate entrance on right hand side.
Rooms
Living Room Other
Dining Room Space in Kitchen
Kitchen Pantry Closet
Interior
Heating Central
Cooling Central
Flooring Simulated Wood, Laminate
Fireplaces Number 1
Fireplaces Type Brick, Wood Burning
Window Features Dual Pane Full
Appliance Built-In Electric Oven, Built-In Electric Range, Dishwasher, Microwave, Electric Water Heater
Laundry Laundry Closet, Dryer Included, Washer Included
Exterior
Exterior Feature Uncovered Courtyard
Garage Detached, Uncovered Parking Space, Uncovered Parking Spaces 2+
Garage Spaces 1.0
Utilities Available Cable Available, Public, Electric, Underground Utilities
Amenities Available Other
Roof Type Shingle,Composition
Street Surface Asphalt,Paved
Private Pool No
Building
Lot Description Gated Community, Low Maintenance
Story 2
Foundation Slab
Sewer Public Sewer
Water Public
Schools
Elementary Schools Elk Grove Unified
Middle Schools Elk Grove Unified
High Schools Elk Grove Unified
School District Sacramento
Others
HOA Fee Include Security
Senior Community No
Restrictions See Remarks
Tax ID 117-0700-002-0022
Special Listing Condition None
Pets Description Yes, Number Limit, Size Limit
Read Less

Bought with Re/Max Gold Fair Oaks





