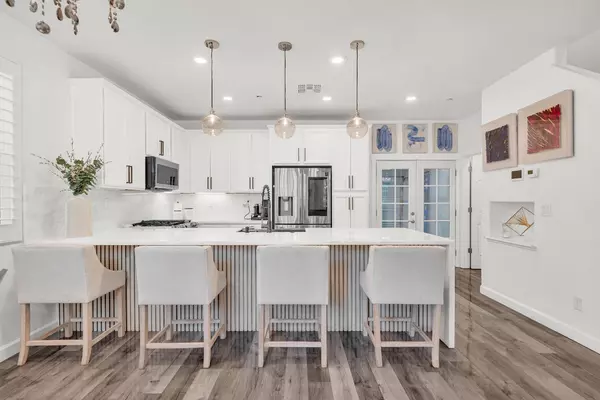For more information regarding the value of a property, please contact us for a free consultation.
10839 Arrington DR Rancho Cordova, CA 95670
Want to know what your home might be worth? Contact us for a FREE valuation!

Our team is ready to help you sell your home for the highest possible price ASAP
Key Details
Sold Price $516,500
Property Type Single Family Home
Sub Type Single Family Residence
Listing Status Sold
Purchase Type For Sale
Square Footage 1,626 sqft
Price per Sqft $317
Subdivision Capital Village
MLS Listing ID 224121496
Sold Date 12/19/24
Bedrooms 3
Full Baths 2
HOA Fees $40/mo
HOA Y/N Yes
Originating Board MLS Metrolist
Year Built 2017
Lot Size 2,056 Sqft
Acres 0.0472
Property Description
Welcome to this stunning, move-in ready home in the vibrant Capital Village neighborhood. The open floor plan seamlessly integrates living, dining, and kitchen areas, perfect for entertaining. Enjoy sleek new LVP flooring and abundant natural light throughout. The gourmet kitchen features updated quartzite countertops, stainless steel appliances, a large center island, and recessed lighting. The stylish living area is highlighted by a chic chandelier and modern decor, creating a welcoming and elegant space. Upstairs, find three generously sized bedrooms, including a luxurious primary suite with a spacious layout, dual sinks and custom walk-in closet. A large laundry room with ample storage adds practicality. Step outside to the landscaped, low-maintenance backyard oasis, ideal for relaxation. The garage offers versatile space for entertainment, hobbies or exercise. Capital Village offers parks, schools, and shopping just moments away. Enjoy walking distance to a neighborhood park and easy access to Highway 50, downtown, shopping, and restaurants. With its impeccable condition, thoughtful design, and outdoor space, this home is a must-see! Schedule a showing today!
Location
State CA
County Sacramento
Area 10670
Direction Zinfandel (south of 50) to International to Arrington.
Rooms
Living Room Great Room
Dining Room Dining Bar, Dining/Family Combo, Dining/Living Combo, Formal Area
Kitchen Other Counter, Island, Island w/Sink
Interior
Heating Central
Cooling Ceiling Fan(s), Central
Flooring Vinyl
Appliance Free Standing Gas Oven, Free Standing Gas Range, Dishwasher, Disposal, Microwave
Laundry Cabinets, Gas Hook-Up, Upper Floor, Hookups Only, Inside Room
Exterior
Parking Features Alley Access, Garage Facing Rear
Garage Spaces 2.0
Utilities Available Cable Available, Public, Underground Utilities, Internet Available, Natural Gas Available, Natural Gas Connected
Amenities Available Other
Roof Type Tile
Private Pool No
Building
Lot Description Auto Sprinkler Front, Curb(s), Curb(s)/Gutter(s), Landscape Front, Low Maintenance
Story 2
Foundation Slab
Sewer Public Sewer
Water Water District
Level or Stories Two
Schools
Elementary Schools Folsom-Cordova
Middle Schools Folsom-Cordova
High Schools Folsom-Cordova
School District Sacramento
Others
Senior Community No
Tax ID 072-3260-042-0000
Special Listing Condition Offer As Is, Other
Read Less

Bought with Christie's Int'l RE Sereno




